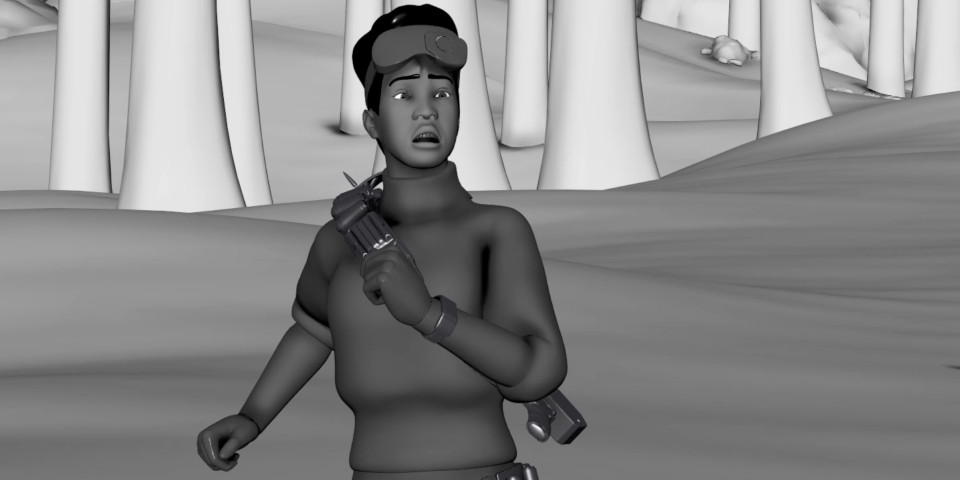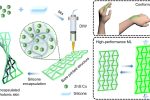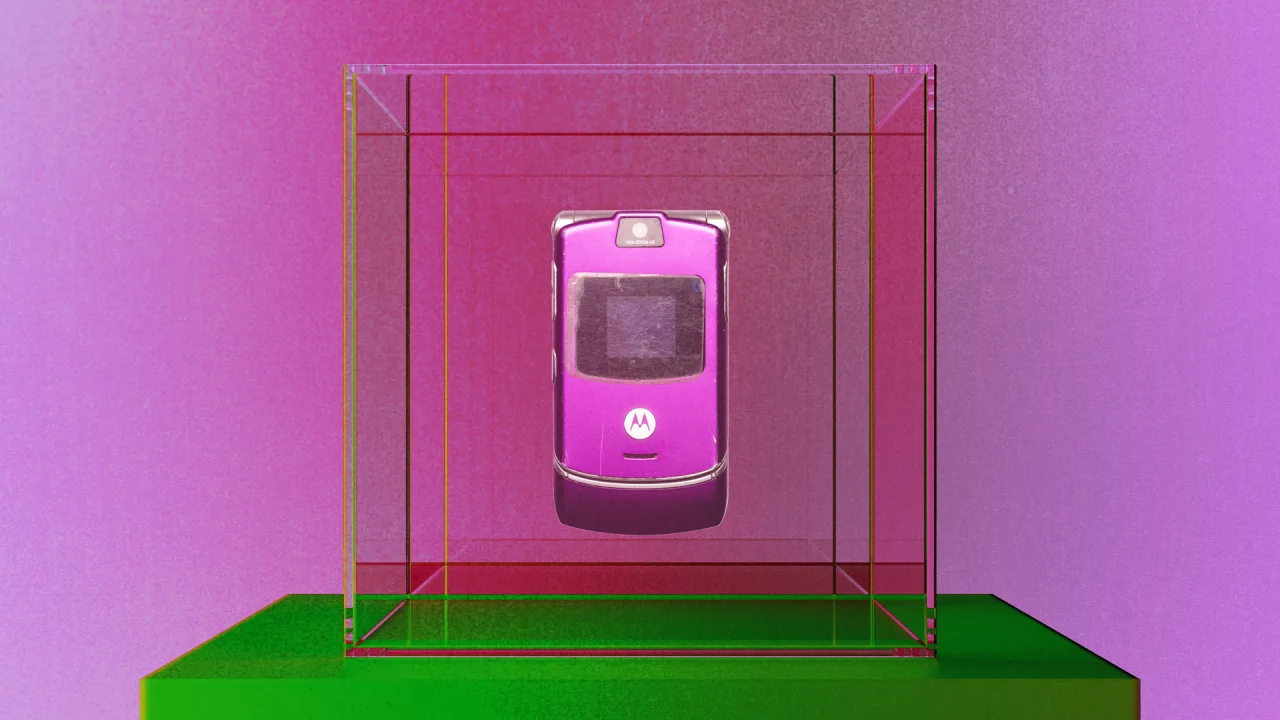This Airy Sag Harbor Retreat Runs on Sunlight
You never know who you might meet on a plane. Four years ago, ELLE Decor A-List designer James Huniford, known as Ford, began chatting with the gentleman across the aisle. Both have children, and both spend time in the Hamptons, so they had a lot to talk about. The man mentioned he was hoping to buy land in the Hamptons for a vacation house. Huniford encouraged him and handed over his business card. But after landing, the designer gave no further thought to the encounter, so he was surprised when, several months later, the man’s wife called.The couple, who had rented in the Hamptons for years, had found an idyllic site on a peninsula in Sag Harbor, private but close to town. Though their city home is traditional, they chose William Reue, a New York architect known for crisp, modernist geometry, to design the house. He conceived of a three-story home with six bedrooms, large enough for the couple and a parade of guests, including their four grown children and their partners. Landscape designer Edmund Hollander, renowned for projects such as the public garden at the Kennedy Center in Washington, was brought in to envision an environment worthy of the setting. Pernille LoofEven before the foundations were poured, the couple invited Huniford to the site. They made it clear that they didn’t want either a conventional shingled beach house or a stark white box. “They told me, no trends,” he says. “They wanted a sense of playfulness. And they love color.” The man’s wife explained exactly what she wanted: “A house where I feel like I’m on vacation every time I step inside. And even when I am inside, I want to feel like I’m outside.” In some ways Huniford was an unexpected choice, since he is not often tapped for sleek, contemporary interiors. But he proved to be a wise one. He has an eclectic eye that can discern the beauty in a rusted tool or an old road sign, in rough-hewn beams or a clunky Victorian washstand. He juxtaposes these disparate elements with clean-lined furnishings, in restrained but never cold spaces. Over the past two decades he has designed apartments and country houses for a variety of people in the worlds of finance, media, and entertainment, including Broadway producers Jeffrey Seller and John Gore. “I never doubted thatwas the right person,” the wife says. “I knew the house would be beautiful. Some people were surprised at our choice, saying, ‘That’s not his style.’ But so what? A good designer always has more up their sleeve than people think.”“They told me, no trends. They wanted a sense of playfulness. and they love color.” —James HunifordHuniford immediately knew water would be central to his conception. “The light is extraordinary,” he says. “The reflection off the water inspired the palette of saffron, green, and blue.” For inspiration he looked to French modernism, especially the simple, sunstruck variety in the South of France, exemplified in Eileen Gray’s 1929 house in Roquebrune-Cap-Martin, and the nearby beach cabin Le Corbusier built two decades later. To soften this home’s geometry, Huniford filled the rooms with craftsmanship, incorporating both vintage furnishings and commissioned items. The dramatic wood staircase was based on one he had spotted at an antiques dealer on the Left Bank in Paris. The den’s paneling is inset with butter-fly joints evocative of iconic designer George Nakashima’s woodworking techniques.Huniford divided the huge living area into zones, creating a sense of loft living at the beach. Wit and color are equally evident: in the dressing room’s postmodern “Queen Anne” chair by Robert Venturi and Denise Scott Brown; in the kitchen’s gold-streaked stone, which the designer dubs “Cy Twombly marble”; and in the powder room lined in Yves Klein–blue parchment.Huniford’s good fortune on this project extended beyond the initial chance encounter. These clients let him stretch into new territory, more colorful and contemporary. “They pushed me,” he says. “And they trusted me.” This story originally appeared in the Summer 2025 issue of Elle Decor. SUBSCRIBE
#this #airy #sag #harbor #retreat
This Airy Sag Harbor Retreat Runs on Sunlight
You never know who you might meet on a plane. Four years ago, ELLE Decor A-List designer James Huniford, known as Ford, began chatting with the gentleman across the aisle. Both have children, and both spend time in the Hamptons, so they had a lot to talk about. The man mentioned he was hoping to buy land in the Hamptons for a vacation house. Huniford encouraged him and handed over his business card. But after landing, the designer gave no further thought to the encounter, so he was surprised when, several months later, the man’s wife called.The couple, who had rented in the Hamptons for years, had found an idyllic site on a peninsula in Sag Harbor, private but close to town. Though their city home is traditional, they chose William Reue, a New York architect known for crisp, modernist geometry, to design the house. He conceived of a three-story home with six bedrooms, large enough for the couple and a parade of guests, including their four grown children and their partners. Landscape designer Edmund Hollander, renowned for projects such as the public garden at the Kennedy Center in Washington, was brought in to envision an environment worthy of the setting. Pernille LoofEven before the foundations were poured, the couple invited Huniford to the site. They made it clear that they didn’t want either a conventional shingled beach house or a stark white box. “They told me, no trends,” he says. “They wanted a sense of playfulness. And they love color.” The man’s wife explained exactly what she wanted: “A house where I feel like I’m on vacation every time I step inside. And even when I am inside, I want to feel like I’m outside.” In some ways Huniford was an unexpected choice, since he is not often tapped for sleek, contemporary interiors. But he proved to be a wise one. He has an eclectic eye that can discern the beauty in a rusted tool or an old road sign, in rough-hewn beams or a clunky Victorian washstand. He juxtaposes these disparate elements with clean-lined furnishings, in restrained but never cold spaces. Over the past two decades he has designed apartments and country houses for a variety of people in the worlds of finance, media, and entertainment, including Broadway producers Jeffrey Seller and John Gore. “I never doubted thatwas the right person,” the wife says. “I knew the house would be beautiful. Some people were surprised at our choice, saying, ‘That’s not his style.’ But so what? A good designer always has more up their sleeve than people think.”“They told me, no trends. They wanted a sense of playfulness. and they love color.” —James HunifordHuniford immediately knew water would be central to his conception. “The light is extraordinary,” he says. “The reflection off the water inspired the palette of saffron, green, and blue.” For inspiration he looked to French modernism, especially the simple, sunstruck variety in the South of France, exemplified in Eileen Gray’s 1929 house in Roquebrune-Cap-Martin, and the nearby beach cabin Le Corbusier built two decades later. To soften this home’s geometry, Huniford filled the rooms with craftsmanship, incorporating both vintage furnishings and commissioned items. The dramatic wood staircase was based on one he had spotted at an antiques dealer on the Left Bank in Paris. The den’s paneling is inset with butter-fly joints evocative of iconic designer George Nakashima’s woodworking techniques.Huniford divided the huge living area into zones, creating a sense of loft living at the beach. Wit and color are equally evident: in the dressing room’s postmodern “Queen Anne” chair by Robert Venturi and Denise Scott Brown; in the kitchen’s gold-streaked stone, which the designer dubs “Cy Twombly marble”; and in the powder room lined in Yves Klein–blue parchment.Huniford’s good fortune on this project extended beyond the initial chance encounter. These clients let him stretch into new territory, more colorful and contemporary. “They pushed me,” he says. “And they trusted me.” ◾ This story originally appeared in the Summer 2025 issue of Elle Decor. SUBSCRIBE
#this #airy #sag #harbor #retreat
0 Commentarios
·0 Acciones
·0 Vista previa
















