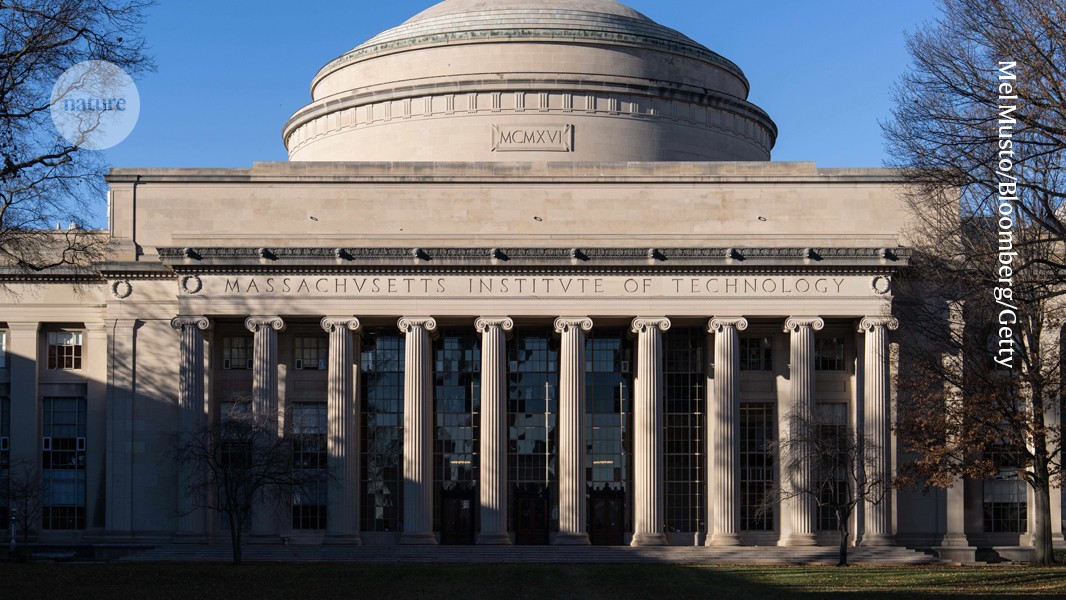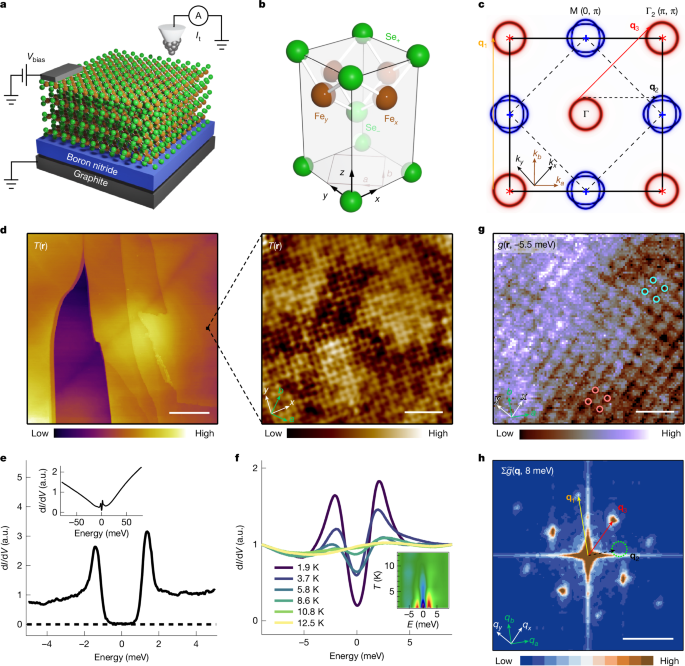www.archdaily.com
Mushroom library for Children in Yunnan / Kong Xiangwei StudioSave this picture! Arch TranslatorLandscape Architecture, LibraryDali, ChinaArchitects: Kong Xiangwei StudioAreaArea of this architecture projectArea:50 mYearCompletion year of this architecture project Year: 2025 PhotographsPhotographs:Arch Translator Lead Architect: Kong Xiangwei More SpecsLess SpecsSave this picture!Text description provided by the architects. Multidimensional Context: A Hidden Homeland - Tucked into the folds of the Wuliang Mountains, Yanzitou Villagea secluded hamlet inhabited by six ethnic groups (Han, Yi, Bai, Dai, Li, and Hani)faces the paradox of rural decline amidst its pristine landscape. With only 71 households, the village struggles with depopulation and aging residents as youth migrate for work. Yet, weekends brim with vitality as children return from town schools, filling the plaza near the village history museum with laughter. The book house, sited on a narrow rocky plot between two old dwellings and shaded by a sprawling raisin tree, acts as both a cultural gateway to the future community center and a beacon for rural rejuvenation.Save this picture!Save this picture!Symbiosis with Nature: Dialogue with the Raisin Tree - Under tight constraints of time, space, and preservation of the ancient tree, the design adopts an improvisational approach. Collaborating with local artisans, 12mm ribbed steel bars were woven into branch-like arches, cantilevering from the roof to form a dual canopy with the tree's crown. Cast-in-place concrete vaults replace traditional "thatch-and-earth" materials, ensuring resilience while evoking primal shelter. The overlapping circular roofs, reminiscent of mushrooms native to the region, infuse playful symbolism into the structure.Save this picture!Handcrafted Imperfection: Rustic Materiality - Rejecting polished finishes, ordinary concrete was used to embrace the raw aesthetics of rural craftsmanship. Construction flaws were meticulously refined, preserving the tactile warmth of manual labor. The result is a tactile texturerugged yet dignifiedthat harmonizes with the village's vernacular identity.Save this picture!Save this picture!Light as Narrative: A Dynamic Theater - Natural light filters through preserved tree hollows, a central oculus, and stair voids, animating the space with ever-shifting patterns. Arched steel columns cast dendritic shadows, while semi-spherical bookshelveswoven from 6mm steel rods and clad in translucent, color-saturated acrylic panelsscatter kaleidoscopic reflections. A sloped curved wall serves as seating, where children recline to watch sunlight traverse the space, transforming the book house into a "living theater" of light and time.Save this picture!Save this picture!Spatial Drama: A Playful Labyrinth - The iconic mushroom-shaped roof shifts in character: viewed from the east alley, it resembles a hat brim; from above, a whimsical face. An open layout and ascending pathways lead to a rooftop platform where children interact with the raisin tree, harvest its fruit, or gaze at the ancient forest canopy. At night, illuminated like a levitating UFO, the structure becomes a fantastical village landmark.Save this picture!Save this picture!Intergenerational Memory: A Capsule of Rural Life - The book house weaves itself into daily rituals: at dawn, 93-year-old Elder Yang waits for sunlight in the adjacent pavilion while children read; at noon, elders play cards nearby as kids explore the shelves; at dusk, Elder Yang fetches his granddaughter from school, and they linger beneath the mushroom roof. These vignettes crystallize the space as a "time capsule," preserving cross-generational bonds and nurturing local identity.Save this picture!Conclusion: A Vessel of Cultural Continuity - More than a physical structure, the book house embodies cultural resilience. It bridges tradition and modernity through material narratives, connects individual growth with collective memory, and reimagines rural spaces as fertile ground for future possibilities. Here, nostalgia is not passive preservation but active growthrooted in heritage yet branching toward new horizons. Project gallerySee allShow lessAbout this officeKong Xiangwei StudioOfficePublished on March 21, 2025Cite: "Mushroom library for Children in Yunnan / Kong Xiangwei Studio" 21 Mar 2025. ArchDaily. Accessed . <https://www.archdaily.com/1028015/mushroom-library-for-children-in-yunnan-kong-xiangwei-studio&gt ISSN 0719-8884Save? / You've started following your first account!Did you know?You'll now receive updates based on what you follow! Personalize your stream and start following your favorite authors, offices and users.Go to my stream









