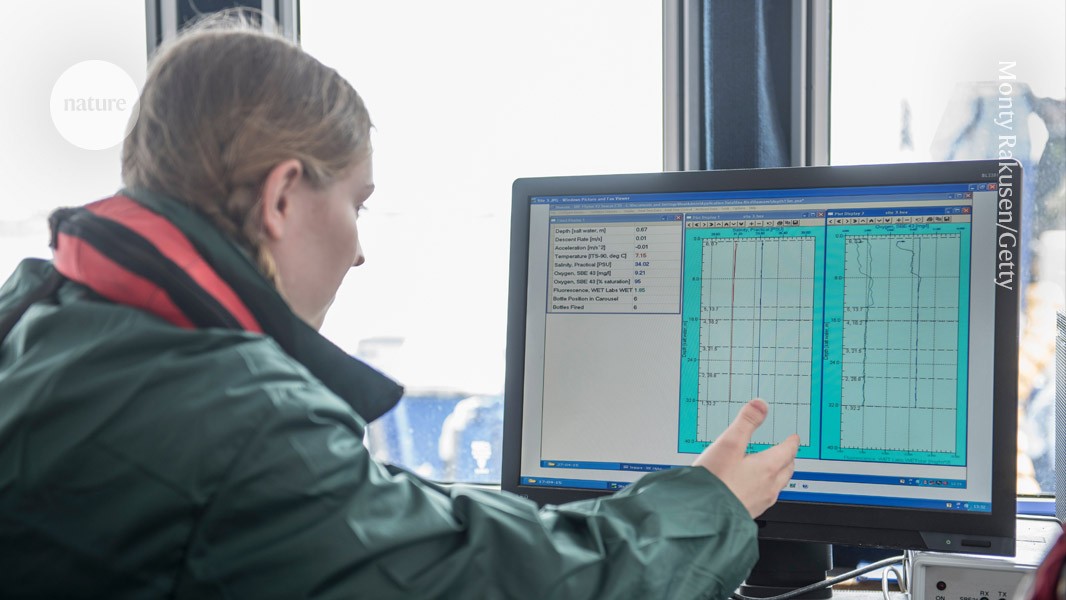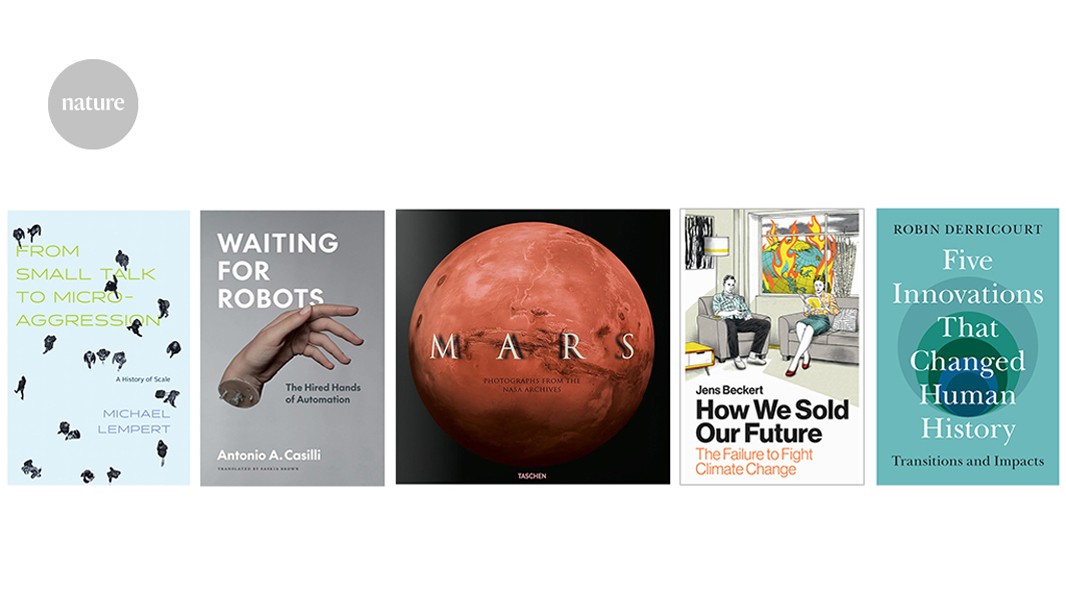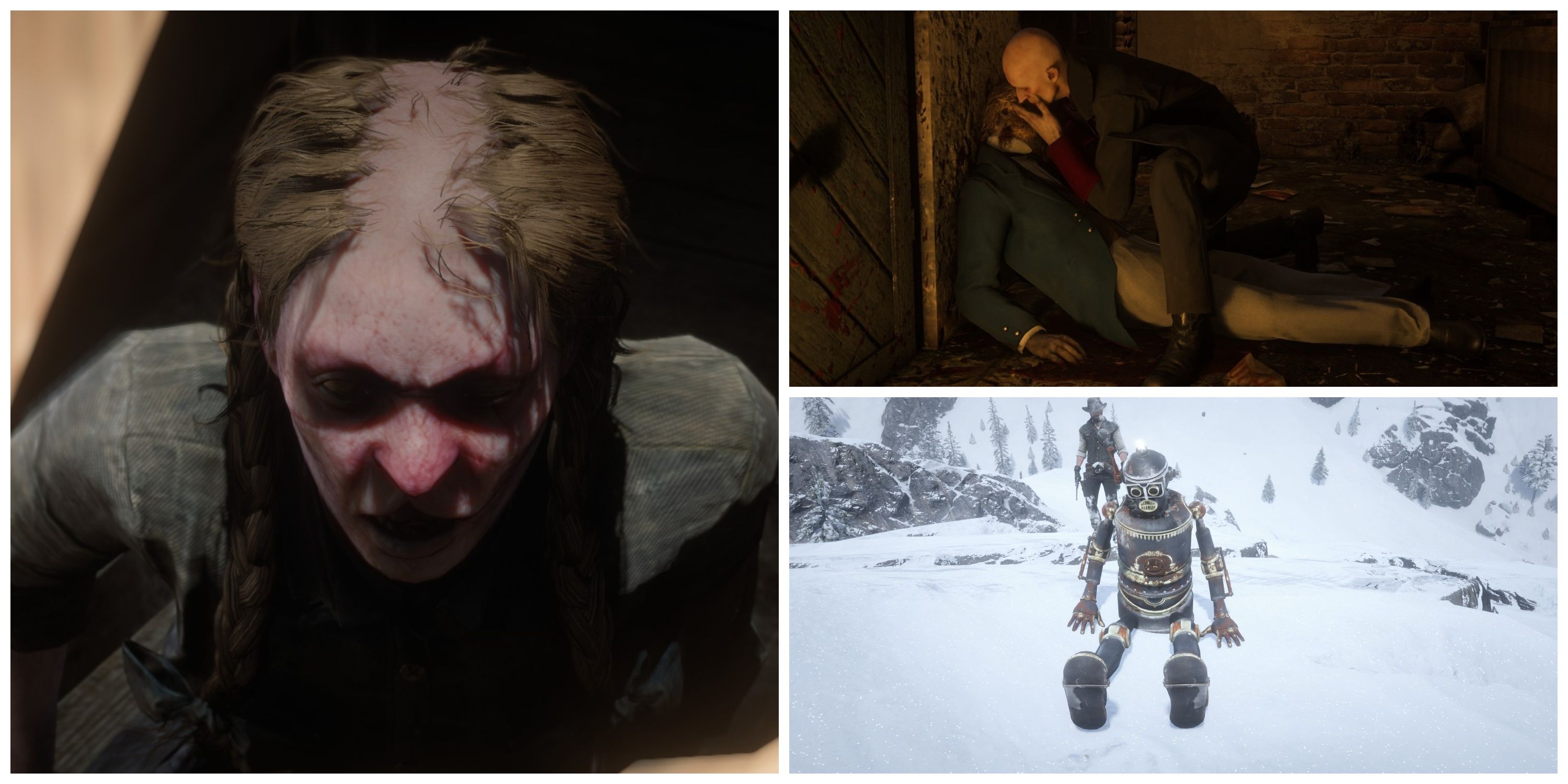www.archdaily.com
Healing Through Design: The Story Behind Alvar Aaltos Paimio SanatoriumSave this picture!Paimio Sanatorium / Alvar Aalto. Image Leon via Flickr under CC BY 2.0In the early 20th century, tuberculosis presented a significant public health challenge across Europe, prompting the construction of specialized facilities for patient recovery. The Paimio Sanatorium in Finland stands as a groundbreaking example of architecture's potential to promote healing. Designed by Alvar Aalto between 1929 and 1933, the sanatorium combined innovative design principles with a deep understanding of human needs, setting new benchmarks for healthcare architecture.Alvar Aalto, a leading figure in modernist architecture, envisioned the Paimio Sanatorium as more than a functional response to a medical crisis. He crafted a space where architecture became an instrument of care, integrating natural light, ventilation, and harmonious forms to support physical and emotional well-being. This project marked a turning point in Aalto's career, showcasing his ability to blend modernist ideals with a profound sensitivity to context and human experience.The Paimio Sanatorium is a testament to Aalto's human-centered design philosophy. Its approach to healthcare architecture reshaped expectations for therapeutic environments, moving beyond utilitarian considerations to create spaces that nurture recovery and dignity. By merging modernist principles with the restorative qualities of nature and thoughtful materiality, Aalto redefined the relationship between architecture and well-being. Today, the sanatorium endures as both a functional historical landmark and an enduring source of inspiration, offering valuable lessons for architects addressing the intersections of health, space, and human experience. Related Article Designing with Empathy: Architecture for Social Equity Historical ContextThe Paimio Sanatorium emerged in response to a profound health crisis that defined much of the early 20th century: tuberculosis. Often referred to as the "White Plague", the disease claimed millions of lives annually, necessitating a rethinking of medical environments. Advances in science and healthcare emphasized the importance of fresh air, natural light, and sanitation in promoting recovery, prompting the proliferation of purpose-built sanatoriums across Europe. In Finland, where harsh winters and limited medical infrastructure added complexity, the government launched an ambitious initiative to construct a modern facility that embodied the latest principles in healthcare architecture.The 1929 design competition for the Paimio Sanatorium sought functionality and an innovative vision for addressing the pressing medical and societal needs of the time. Alvar Aalto, alongside his wife and collaborator Aino Aalto, was still an emerging architect primarily known for residential projects. The competition allowed the couple to explore how architecture could address complex social challenges. Their proposal stood out for its meticulous attention to patient needs and its forward-thinking integration of modernist principles with human-centered care.Save this picture!Aalto's approach was informed by evolving trends in healthcare architecture, drawing inspiration from pioneering projects like the Zonnestraal Sanatorium in the Netherlands, designed by Jan Duiker and Bernard Bijvoet. While these precedents emphasized functionality and efficiency, Aalto introduced a distinctly humanistic perspective. He envisioned the Paimio Sanatorium as a place of holistic recovery, where architecture actively contributed to physical and emotional healing. This nuanced approach positioned Aalto's proposal as a groundbreaking response to the architectural challenges of the era.Save this picture!Rooted in Nature: Materiality and EnvironmentThe Paimio Sanatorium exemplifies Alvar Aalto's mastery of merging Modernist architecture with a profound respect for the natural environment. Located on a gently sloping site within a dense pine forest in southwestern Finland, the sanatorium was positioned with precision to harmonize with its surroundings. Aalto's design maximized exposure to natural light, fresh air, and serene forest views elements he believed were essential for the healing process. This alignment of architecture with the therapeutic power of nature represented a groundbreaking shift in healthcare design during its time.Save this picture!The building's white facades, punctuated by continuous horizontal bands of windows, create a compelling contrast against the dark vertical lines of the surrounding trees. This visual dialogue between light and shadow enhances the natural beauty of the site while ensuring the structure integrates with its environment rather than dominating it. Avoiding rigid orthogonal forms, Aalto introduced soft curves and staggered volumes that echo the organic forms of the forest. The winding main access road, for instance, creates an immersive approach as it meanders through the trees, setting the tone for the building's symbiotic relationship with nature.Save this picture!Adapting to the site's natural slope, the building's terraced wings ensure each level enjoys unobstructed sunlight and forest views. One of the most distinctive features is the rooftop terrace, designed not just as a functional space but as a therapeutic one. With open railings and exposure to the sky, the terrace offered patients a space for heliotherapy a treatment involving sun exposure while reinforcing Aalto's commitment to blending functional healthcare design with emotional well-being.Save this picture!The interiors reveal Aalto's careful consideration of materiality and sensory experience. While the exterior employs modern materials like reinforced concrete to achieve structural efficiency, the interiors introduce a warmer palette, emphasizing natural wood. Used extensively for furniture, doors, and paneling, the wood not only softened the sterile feel typical of healthcare settings but also provided tactile and visual comfort for patients. This choice balanced durability with a welcoming aesthetic, offering a sense of warmth and familiarity in what might otherwise feel like an institutional environment.Save this picture!Aalto's attention to detail extended to color selection, further enhancing the building's therapeutic qualities. Soft hues were used on the walls to subtly reflect light, minimizing glare and creating a soothing atmosphere. In patient rooms, ceilings were painted pale green a color Aalto chose deliberately, believing it would provide a calming effect for bedridden patients gazing upward. These thoughtful details illustrate how every design decision was informed by the patient's well-being.Save this picture!Beyond the immediate site, Aalto's design philosophy embraced sustainability. Locally sourced materials minimized environmental impact, and durable construction ensured the building's longevity, reflecting an early sensitivity to ecological considerations. The integration of nature and sustainability within a modernist framework made the Paimio Sanatorium a precursor to contemporary biophilic design, which seeks to bridge architecture and the natural world.Save this picture!Human-Centered Design and Innovative ConstructionThe sanatorium's spatial organization prioritizes patient comfort and medical operations efficiency. Aalto designed the building with a clear separation of functions, ensuring that spaces dedicated to patients were serene and uncluttered while service areas were organized for practicality. The elongated wings, oriented to maximize sunlight and ventilation, housed patient rooms, each with large windows offering views of the surrounding forest. These private spaces were compact yet meticulously planned, with built-in furniture and carefully considered acoustics to minimize noise a key factor in creating a calming environment.Save this picture!Circulation within the building was also designed with patient and staff needs in mind. Wide corridors with curved corners allowed for the smooth movement of medical equipment and stretchers, while color-coded signage provided intuitive navigation. Aalto's attention to detail extended to the placement of staircases, ramps, and elevators, ensuring seamless accessibility throughout the building. These spatial arrangements underscored his understanding of the functional requirements of a modern healthcare facility.Save this picture!Save this picture!The sanatorium also integrated communal areas that encouraged social interaction and relaxation, such as lounges, dining halls, and terraces. These spaces were infused with natural light and connected to the outdoors, reinforcing the therapeutic environment. Aalto's belief in the restorative power of nature was complemented by his understanding of the positive effects of social engagement on recovery.Save this picture!Save this picture!Aalto's innovative construction techniques played a crucial role in realizing his vision. The sanatorium utilized reinforced concrete, a modern material that allowed for the fluid forms and expansive fenestration characteristic of the design. Prefabricated elements expedited construction and ensured consistency in quality a forward-thinking approach for the time. The integration of modern technology was balanced by Aalto's sensitivity to craftsmanship, evident in the bespoke details throughout the building, from the design of custom furniture to the precision of joinery.Ventilation, crucial in a tuberculosis sanatorium, was addressed with groundbreaking ingenuity. Aalto developed a heating and ventilation system that minimized drafts while ensuring clean air circulation in all patient areas. This system was integrated discreetly into the building, avoiding intrusive ducts or vents that might disrupt the serene atmosphere.Save this picture!Save this picture!Lighting was another area where Aalto demonstrated innovation. Indirect lighting fixtures, designed to reduce glare and create a warm ambiance, were installed in patient rooms and communal spaces. These fixtures, many custom-designed by Aalto, became iconic elements of the sanatorium and demonstrated his ability to merge functionality with aesthetic refinement.Save this picture!Save this picture!Legacy of Modern ArchitectureThe Paimio Sanatorium holds a pivotal place in architectural history, representing a milestone in Alvar Aalto's career and a transformative moment in modernist architecture. At a time when the International Style was celebrated for its emphasis on industrial materials and functionality, Aalto introduced a more empathetic approach that placed the individual user at the center of the design. This philosophy of humanism set the Paimio Sanatorium apart and redefined the potential of architecture in healthcare.More broadly, the Paimio Sanatorium contributed to the global recognition of Finnish architecture during the interwar period. Its completion coincided with growing international interest in Nordic Modernism, which combined functionalist ideals with regional materials and traditions. The project's success elevated Aalto's career, paving the way for iconic works like the Villa Mairea and the Syntsalo Town Hall, where he continued to explore the intersection of nature, functionality, and human experience.Save this picture!Today, the Paimio Sanatorium stands as a benchmark for therapeutic environments and, sometimes and for a limited period, a hotel. Its integration of light, air, and comfort resonates with contemporary evidence-based design principles, while its preservation as a cultural landmark underscores its enduring significance. By addressing immediate healthcare needs and broader societal aspirations, Aalto's masterpiece continues to inspire architects worldwide.This feature is part of an ArchDaily series titled AD Narratives, where we share the story behind a selected project, diving into its particularities. Every month, we explore new constructions from around the world, highlighting their story and how they came to be. We also talk to the architects, builders, and community, seeking to underline their personal experiences. As always, at ArchDaily, we highly appreciate the input of our readers. If you think we should feature a certain project, please submit your suggestions.Image gallerySee allShow lessAbout this authorDiogo Borges FerreiraAuthorCite: Diogo Borges Ferreira. "Healing Through Design: The Story Behind Alvar Aaltos Paimio Sanatorium" 07 Feb 2025. ArchDaily. Accessed . <https://www.archdaily.com/1026212/healing-through-design-the-story-behind-alvar-aaltos-paimio-sanatorium&gt ISSN 0719-8884Save!ArchDaily?You've started following your first account!Did you know?You'll now receive updates based on what you follow! Personalize your stream and start following your favorite authors, offices and users.Go to my stream











