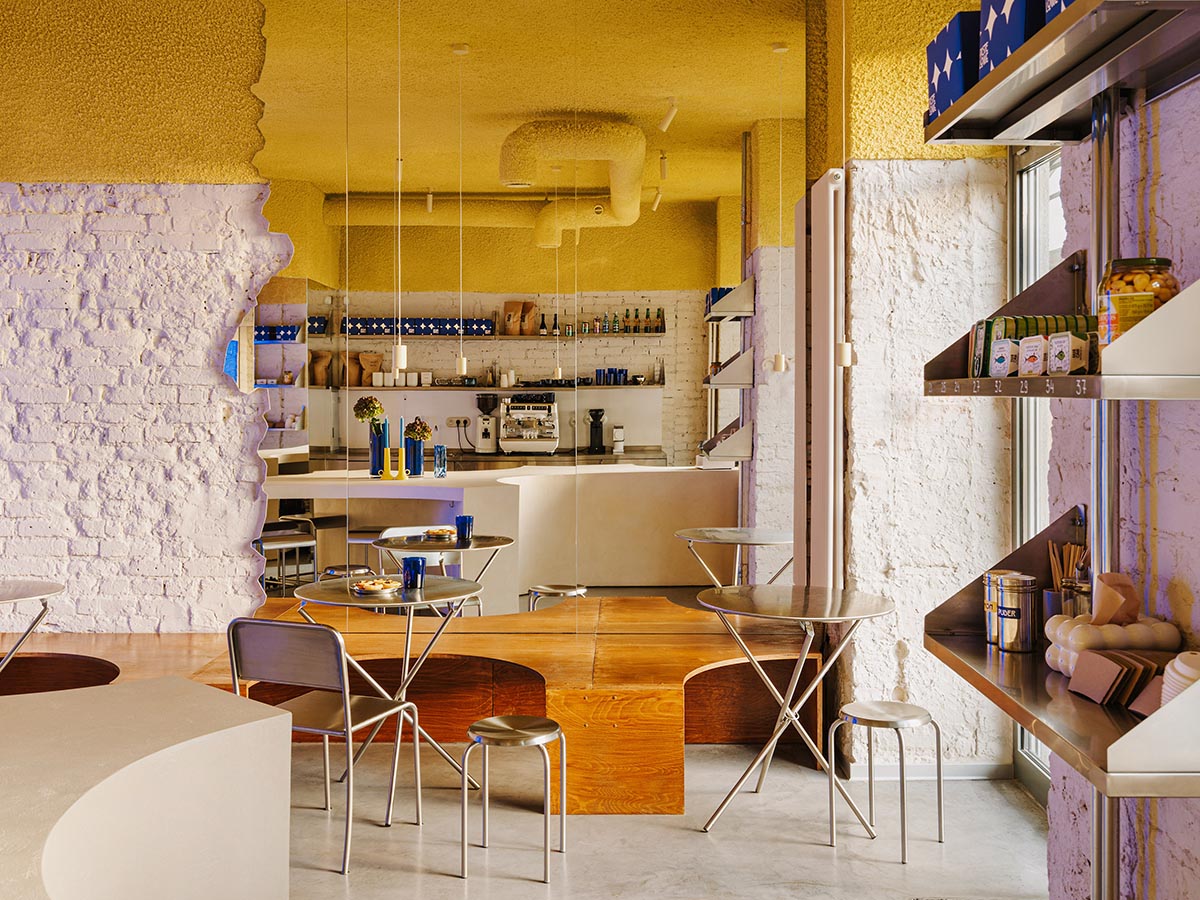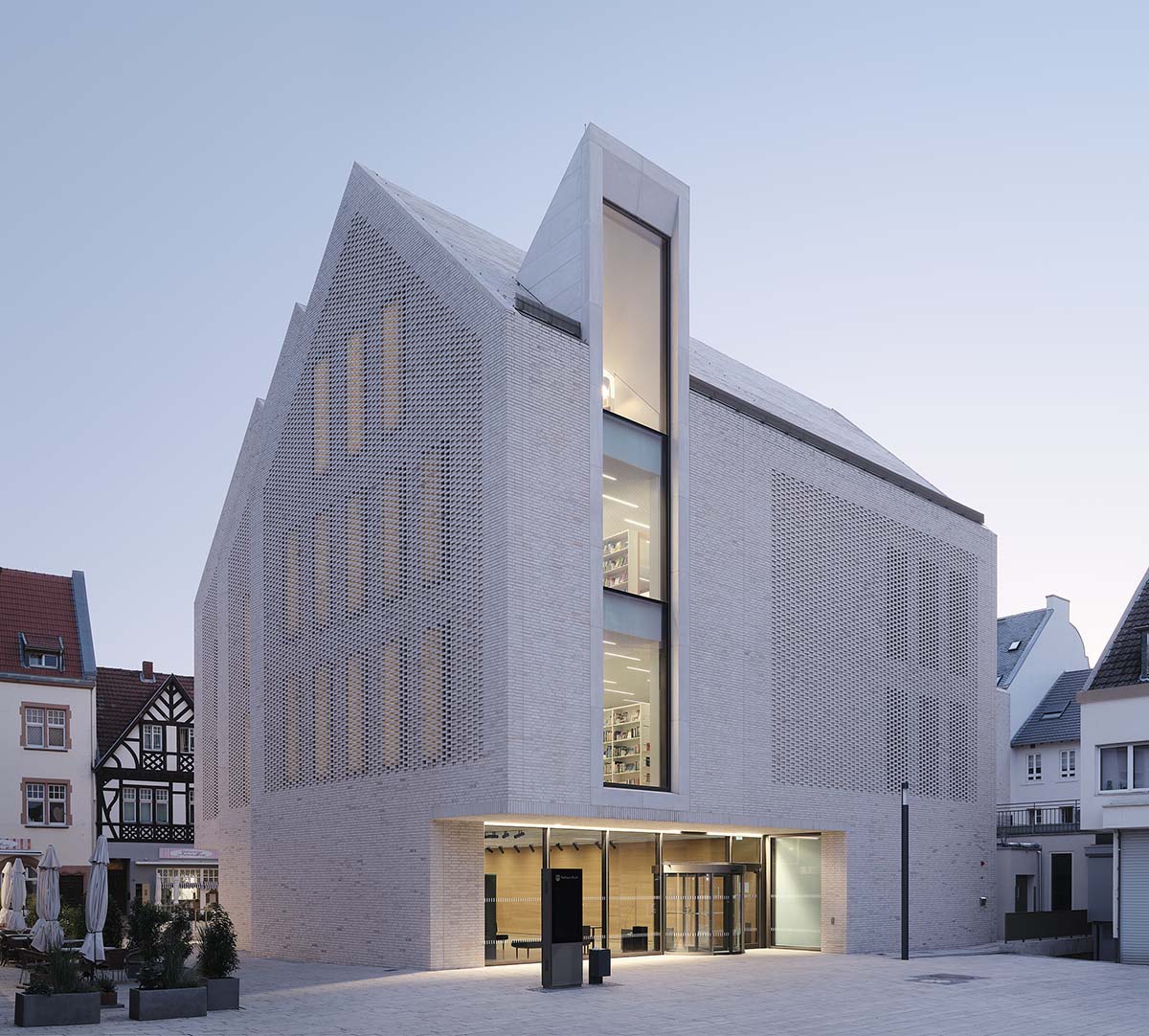Casa Morena by Mário Martins Atelier: Architectural Dialogue with Nature
Casa Morena | © Fernando Guerra / FG+SG
In the coastal enclave of Lagos, Portugal, Mário Martins Atelier has crafted Casa Morena. This residence quietly asserts itself as an ode to the dialogue between architecture and its natural setting. Completed in 2024, this project demonstrates a considered response to its environment, where the interplay of light, material, and landscape defines a sense of place rather than architectural imposition.
Casa Morena Technical Information
Architects1-5: Mário Martins Atelier
Location: Lagos, Portugal
Project Years: 2024
Photographs: © Fernando Guerra / FG+SG
A simple house, one that wishes to be discreet and to be influenced by its location, to become a house that is pleasant with thoughtful landscaping.
– Mário Martins Atelier
Casa Morena Photographs
© Fernando Guerra / FG+SG
© Fernando Guerra / FG+SG
© Fernando Guerra / FG+SG
© Fernando Guerra / FG+SG
© Fernando Guerra / FG+SG
© Fernando Guerra / FG+SG
© Fernando Guerra / FG+SG
© Fernando Guerra / FG+SG
© Fernando Guerra / FG+SG
© Fernando Guerra / FG+SG
A Contextual Response to Landscape and Light
The design of Casa Morena finds its genesis in the site itself, a pine-scented plot overlooking the expanse of a bay. The pine trees, longstanding witnesses to the landscape’s evolution, provide the project’s visual anchor and spatial logic. In a move that both respects and celebrates these natural elements, Mário Martins Atelier structured the house’s reticulated plan to echo the presence of the trees, creating a composition that unfolds as a series of volumes harmonizing with the vertical rhythm of the trunks.
The solid base of the house, built from locally sourced schist, emerges directly from the terrain. These robust walls establish a tactile continuity with the ground, their rough textures anchoring the architecture within the landscape. In contrast, the upper volumes of the house adopt a distinctly lighter expression: horizontal planes rendered in white plaster, their smooth surfaces catching and refracting the region’s luminous sun. This duality, earthbound solidity, and aerial lightness establish an architectural narrative rooted in the elemental.
Casa Morena Experiential Flow
Casa Morena’s spatial arrangement articulates a clear hierarchy of public and private domains. On the ground floor, the house embraces openness and transparency. An expansive entrance hall blurs the threshold inside and out, guiding inhabitants and visitors into a luminous social heart. The lounge, kitchen, and office flow seamlessly into the garden, unified by a continuous glazed façade that invites the outside in.
This deliberate porosity extends to a covered terrace, an intermediary space that dissolves the boundary between shelter and exposure. The terrace, framed by the garden’s green canopy and the swimming pool’s long line, becomes a place of repose and contemplation. The pool itself demarcates the transition from a cultivated garden to the looser, more rugged landscape beyond, its linear form echoing the horizon’s expanse.
Ascending to the upper floor, the architectural language shifts towards intimacy. The bedrooms, each with direct access to terraces and patios, create secluded zones that still maintain a fluid relationship with the outdoors. A discreet rooftop terrace, accessible from these private quarters, offers a hidden sanctuary where the interplay of views and light remains uninterrupted.
Material Tectonics and Environmental Strategy
Casa Morena’s material palette is rooted in regional specificity and tactile sensibility. Schist, extracted from the site, is not merely a structural element but a narrative thread linking the building to its geological past. Its earthy warmth and rugged surface provide a counterpoint to the luminous white of the upper volumes, an articulation of contrast that enlivens the building’s silhouette.
White, the chromatic signature of the Algarve region, is employed with restraint and nuance. Its reflective qualities intensify the play of shadow and light, a dynamic that shifts with the passing of the day. In this interplay, architecture becomes an instrument for registering the ephemeral, and the environment itself becomes a participant in the spatial drama.
Environmental stewardship is also woven into the project’s DNA. Discreetly integrated systems on the roof harness solar energy and manage water resources, extending the house’s commitment to a sustainable coexistence with its setting.
Casa Morena Plans
Basement | © Mario Martins Atelier
Ground Level | © Mario Martins Atelier
Upper Level | © Mario Martins Atelier
Roof Plan | © Mario Martins Atelier
Elevations | © Mario Martins Atelier
Casa Morena Image Gallery
About Mário Martins Atelier
Mário Martins Atelier is an architectural studio based in Lagos and Lisbon, Portugal, led by Mário Martins. The practice is known for its context-sensitive approach, crafting contemporary projects seamlessly integrating with their surroundings while prioritizing regional materials and environmental considerations.
Credits and Additional Notes
Lead Architect: Mário Martins, arq.
Project Team: Nuno Colaço, Sónia Fialho, Susana Jóia, Mariana Franco, Ana Graça
Engineering: Nuno Grave Engenharia
Landscape: HB-Hipolito Bettencourt – Arquitectura Paisagista, Lda.
Building Contractor: Marques Antunes Engenharia Lda.
#casa #morena #mário #martins #atelierCasa Morena by Mário Martins Atelier: Architectural Dialogue with Nature
Casa Morena | © Fernando Guerra / FG+SG
In the coastal enclave of Lagos, Portugal, Mário Martins Atelier has crafted Casa Morena. This residence quietly asserts itself as an ode to the dialogue between architecture and its natural setting. Completed in 2024, this project demonstrates a considered response to its environment, where the interplay of light, material, and landscape defines a sense of place rather than architectural imposition.
Casa Morena Technical Information
Architects1-5: Mário Martins Atelier
Location: Lagos, Portugal
Project Years: 2024
Photographs: © Fernando Guerra / FG+SG
A simple house, one that wishes to be discreet and to be influenced by its location, to become a house that is pleasant with thoughtful landscaping.
– Mário Martins Atelier
Casa Morena Photographs
© Fernando Guerra / FG+SG
© Fernando Guerra / FG+SG
© Fernando Guerra / FG+SG
© Fernando Guerra / FG+SG
© Fernando Guerra / FG+SG
© Fernando Guerra / FG+SG
© Fernando Guerra / FG+SG
© Fernando Guerra / FG+SG
© Fernando Guerra / FG+SG
© Fernando Guerra / FG+SG
A Contextual Response to Landscape and Light
The design of Casa Morena finds its genesis in the site itself, a pine-scented plot overlooking the expanse of a bay. The pine trees, longstanding witnesses to the landscape’s evolution, provide the project’s visual anchor and spatial logic. In a move that both respects and celebrates these natural elements, Mário Martins Atelier structured the house’s reticulated plan to echo the presence of the trees, creating a composition that unfolds as a series of volumes harmonizing with the vertical rhythm of the trunks.
The solid base of the house, built from locally sourced schist, emerges directly from the terrain. These robust walls establish a tactile continuity with the ground, their rough textures anchoring the architecture within the landscape. In contrast, the upper volumes of the house adopt a distinctly lighter expression: horizontal planes rendered in white plaster, their smooth surfaces catching and refracting the region’s luminous sun. This duality, earthbound solidity, and aerial lightness establish an architectural narrative rooted in the elemental.
Casa Morena Experiential Flow
Casa Morena’s spatial arrangement articulates a clear hierarchy of public and private domains. On the ground floor, the house embraces openness and transparency. An expansive entrance hall blurs the threshold inside and out, guiding inhabitants and visitors into a luminous social heart. The lounge, kitchen, and office flow seamlessly into the garden, unified by a continuous glazed façade that invites the outside in.
This deliberate porosity extends to a covered terrace, an intermediary space that dissolves the boundary between shelter and exposure. The terrace, framed by the garden’s green canopy and the swimming pool’s long line, becomes a place of repose and contemplation. The pool itself demarcates the transition from a cultivated garden to the looser, more rugged landscape beyond, its linear form echoing the horizon’s expanse.
Ascending to the upper floor, the architectural language shifts towards intimacy. The bedrooms, each with direct access to terraces and patios, create secluded zones that still maintain a fluid relationship with the outdoors. A discreet rooftop terrace, accessible from these private quarters, offers a hidden sanctuary where the interplay of views and light remains uninterrupted.
Material Tectonics and Environmental Strategy
Casa Morena’s material palette is rooted in regional specificity and tactile sensibility. Schist, extracted from the site, is not merely a structural element but a narrative thread linking the building to its geological past. Its earthy warmth and rugged surface provide a counterpoint to the luminous white of the upper volumes, an articulation of contrast that enlivens the building’s silhouette.
White, the chromatic signature of the Algarve region, is employed with restraint and nuance. Its reflective qualities intensify the play of shadow and light, a dynamic that shifts with the passing of the day. In this interplay, architecture becomes an instrument for registering the ephemeral, and the environment itself becomes a participant in the spatial drama.
Environmental stewardship is also woven into the project’s DNA. Discreetly integrated systems on the roof harness solar energy and manage water resources, extending the house’s commitment to a sustainable coexistence with its setting.
Casa Morena Plans
Basement | © Mario Martins Atelier
Ground Level | © Mario Martins Atelier
Upper Level | © Mario Martins Atelier
Roof Plan | © Mario Martins Atelier
Elevations | © Mario Martins Atelier
Casa Morena Image Gallery
About Mário Martins Atelier
Mário Martins Atelier is an architectural studio based in Lagos and Lisbon, Portugal, led by Mário Martins. The practice is known for its context-sensitive approach, crafting contemporary projects seamlessly integrating with their surroundings while prioritizing regional materials and environmental considerations.
Credits and Additional Notes
Lead Architect: Mário Martins, arq.
Project Team: Nuno Colaço, Sónia Fialho, Susana Jóia, Mariana Franco, Ana Graça
Engineering: Nuno Grave Engenharia
Landscape: HB-Hipolito Bettencourt – Arquitectura Paisagista, Lda.
Building Contractor: Marques Antunes Engenharia Lda.
#casa #morena #mário #martins #atelier













