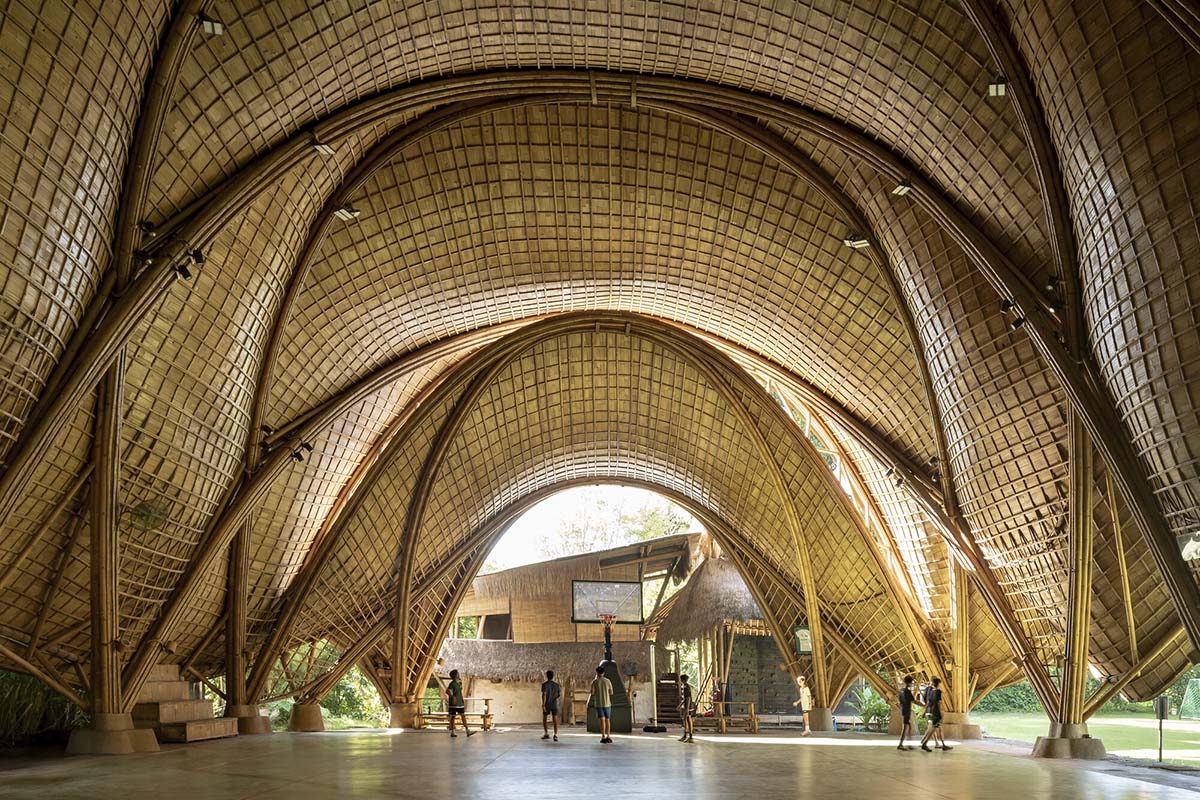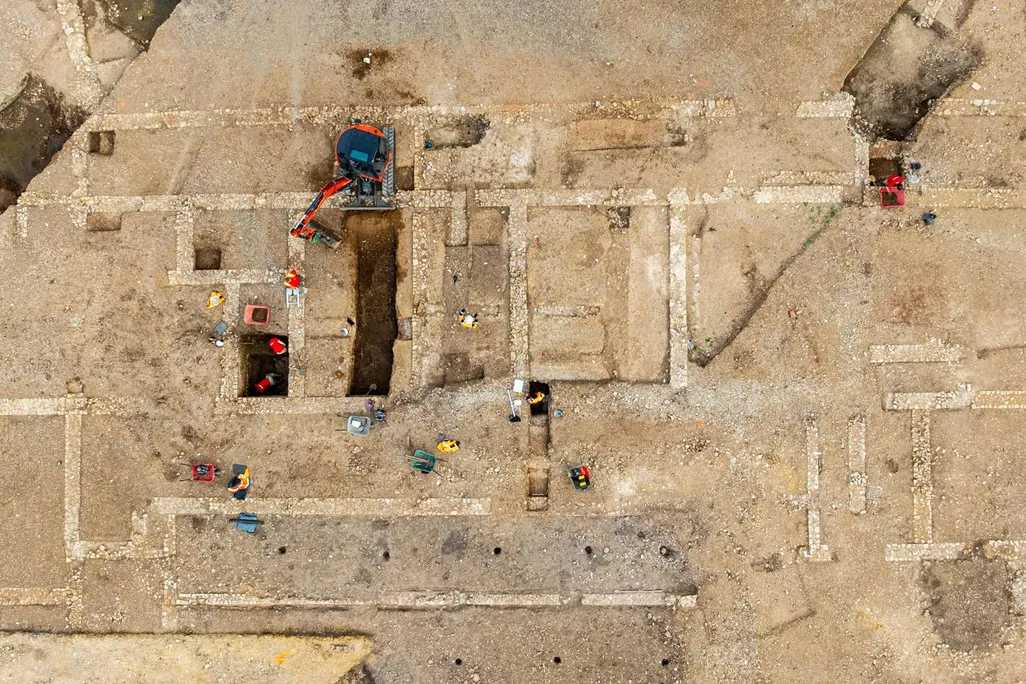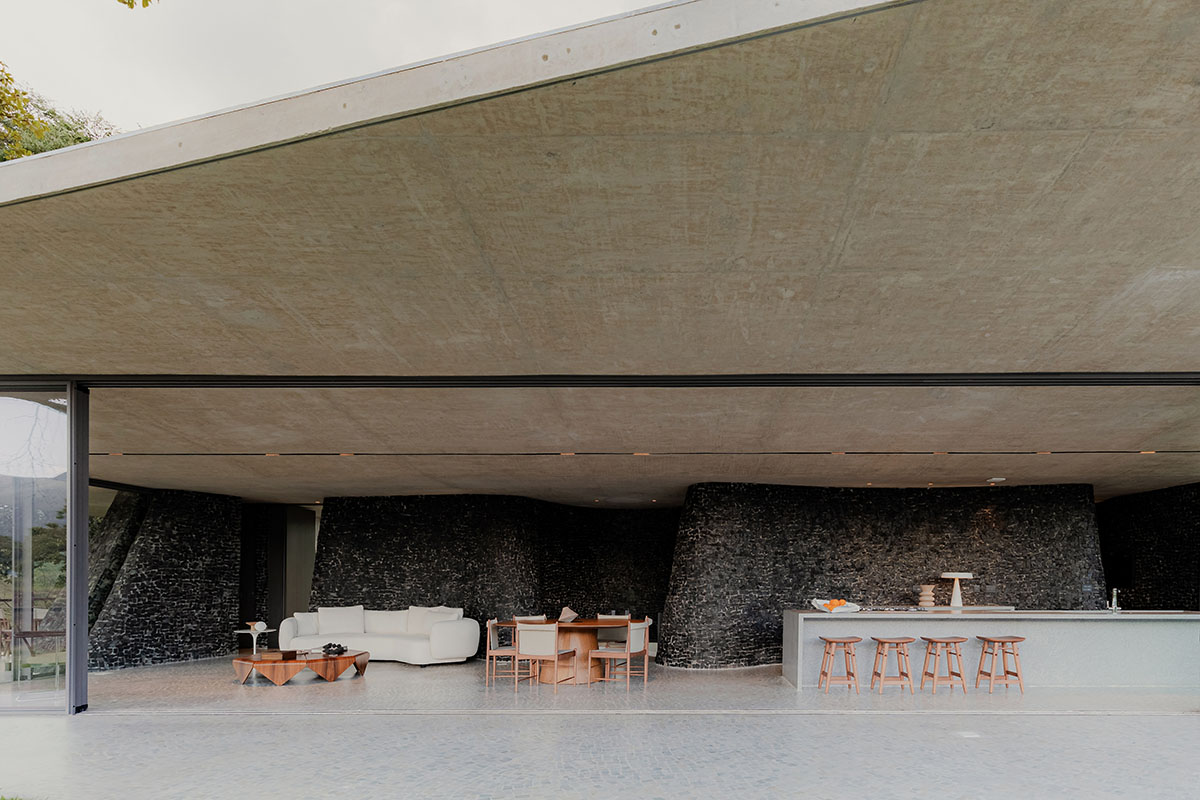Former ‘Grand Theft Auto’ Chief Leslie Benzies ‘Can’t Wait’ to Play ‘GTA 6,’ Downplays Similarities to His New Studio’s ‘MindsEye’
Next week, the former president of “Grant Theft Auto” maker Rockstar North launches his first title since leaving the Take-Two Interactive-owned video game developer and opening his own studio, Build A Rocket Boy: the AAA narrative-driven action-adventure thriller “MindsEye.”
Published by IOI Partners, the team behind the “Hitman” franchise, the Unreal Engine 5-built game will debut June 10 across PlayStation 5, Xbox Series X and S, and on PC via Steam and Epic Games Store with a price tag for the standard edition.
Related Stories
Set in the near-futuristic city of Redrock, “MindsEye” puts players into the role of Jacob Diaz, a former soldier haunted by fragmented memories from his mysterious MindsEye neural implant, as he uncovers a conspiracy involving rogue AI, corporate greed, an unchecked military, and a threat so sinister that it endangers the very survival of humanity.
Popular on Variety
But the base story isn’t the biggest draw for “MindsEye,” which includes Build A Rocket Boy’s proprietary Game Creation System, that enables players to, well, “craft anything in their minds eye.”
Per the studio, “Players can craft their own experiences using all of the ‘MindsEye’ assets, creating everything from custom missions to entirely new scenarios within the game’s expansive, richly detailed world. Whether you’re designing a high-speed chase through Redrock’s bustling cityscapes or a stealth mission in its industrial outskirts, it is designed to be intuitive and easy to use, ensuring that players of all skill levels can bring their imagination to life.”
Benzies’ Edinburgh-based Build A Rocket Boy has promised “fresh premium content” will rollout monthly for the game, including regular releases of new missions, challenges and game assets.
While “MindsEye” is the first title from Benzies since he launched BARB after leaving Rockstar in 2016, it’s just step one in the prolific producer’s plan to shake up the gaming industry.
“At Build A Rocket Boy, our vision goes far beyond a single title,” Benzies told Variety. “‘MindsEye’ is the first episode and central story around which ever-expanding interconnected episodes will span. We’re already working on future episodes, which will introduce alternate realities while maintaining it’s core themes of hope, redemption, and the intrigue of civilizations past and future, drawing from the lore and multiverse concepts.”
See Variety‘s full interview with Benzies below, including the inevitable comparisons that will be drawn between “MindsEye” and the aesthetic of the “GTA” franchise, and his hopes for Rockstar Games’ highly anticipated and much-delayed “GTA 6.”
Where did the concept for “MindsEye” come from?
I pull a lot of inspiration from the real world. Watching the actions of humans – their foibles and their virtues. Watching the advancement of technology and how we adapt, or indeed, do not adapt. We’ve been moving to an automated world for many years now, and the impact on humans, especially with recent advancements in AI, which serves as good fodder for a story and even better for a video game. I think we all have this little nagging feeling about how humans and AI will blend together in the future—will it go smoothly, or will it turn sinister?
We’re fans of all different types of media, and we’ve drawn influence from cinematic visionaries like Ridley Scott, Paul Greengrass, Christopher Nolan, and J.J. Abrams, and films like “The Bourne Identity,” “Memento,” and TV series “Lost” — they’re all exploring memory, perception, and control in their own ways.
So, while we nod to those influences here and there, we wanted to build something that feels fresh, grounded in today’s world, but still asking the kinds of questions that have always made this genre powerful.
With your “GTA” roots, obvious comparisons are already being drawn between the style and aesthetic of that franchise and “MindsEye.”
Comparisons will always be made—it’s the way human beings pigeonhole concepts. But “MindsEye” isn’t built to fit into anyone else’s box.
Many games share the same core elements: cars, guns, cities, and charismatic characters, and differentiation is even tougher in today’s entertainment landscape. Streaming, social media, and on-demand binge culture have fractured attention spans, and consumer mindshare is a brutal battlefield for all IP.
Our industry continues to celebrate each other’s breakthroughs, and I’m proud that our collective innovation is advancing the medium of gaming, even if our paths diverge.
As an independent studio we have the freedom to break ground in experimental new ways and the challenge is balancing innovation with familiarity—too much “new” risks alienating fans, too much “same” feels stale. It’s about nailing what makes your game’s world feel alive and urgent.
“MindsEye” is about consequence and connection—it’s cinematic, reactive, and meant to feel like a world you’re not just playing in, but able to create in it too.
We’re excited to see what they’ve crafted with “GTA VI ,” and I can’t wait to play it as a consumer for the first time. They’re always delivering something new, unique and at a scale that very few can pull off.
What does MindsEye represent in BARB’s larger vision and long-term strategy? Are you plotting this out as a multi-game franchise or your first standalone?
At Build A Rocket Boy, our vision goes far beyond a single title. “MindsEye” is the first episode and central story around which ever-expanding interconnected episodes will span. We’re already working on future episodes, which will introduce alternate realities while maintaining it’s core themes of hope, redemption, and the intrigue of civilizations past and future, drawing from the lore and multiverse concepts.
It’s the future of entertainment to allow active participation so players feel like they have agency and can immerse themselves in our world as they want to. We are introducing three products in one game that will revolutionize AAA-quality interactive gaming and storytelling: “MindsEye” narrative story, Play.MindsEye, and Build.MindsEye.
In our tightly crafted action-noir, “MindsEye” narrative story we have rips in time accessed through portals at strategic points throughout the game – so while you play as Jacob Diaz on his personal journey, players can also explore side stories and delve deeper into the backstories of characters they encounter along the way. In this way we are delivering companion content at the same time as the anchor content, weaving a rich narrative tapestry which will continue to evolve and expand giving greater depth to characters so you understand their personality and motivations.
How do digital products Play.MindsEyeand Build.MindsEyetie in to plans for “MindsEye” and what BARB wants to offer gamers?
In this new era of entertainment, where streaming platforms, boom-and-bust games, and an on-demand culture dominate, we’re pushing things in a new direction—with an interface that simplifies how we consume not just games, but all forms of entertainment. Consumers are moving away from 2D browsing into fully 3D, immersive experiences. Put simply, we’re shifting from passive interaction to active participation.
As with all new products, things evolve. Arcadia was originally envisioned as our creation platform, but as we continued developing “MindsEye” and building out BARB’s ecosystem, it naturally grew into something more focused— Play.MindsEye and Build.MindsEye. Play delivers cinematic, high-intensity gameplay with missions and maps that constantly evolve. Build gives players intuitive tools to create their own content—no technical skills required, just imagination and intent.
For BARB to fully realize our vision, we had to beta test our creation system with a community of builders in real-time and started with Everywhere while we were in stealth mode developing MindsEye.
How did you settle on IOI as publishing partner?
We’ve always found the way IOI handled the “Hitman” franchise interesting. They are one of the few publishers that have taken their single-player IP and increased their player count and amplified their community culture over time. From a technology point of view, their one executable approach for all of their content is very smart, and we always planned to have a similar approach, which encouraged us to join forces.
This interview has been edited and condensed.
#former #grand #theft #auto #chiefFormer ‘Grand Theft Auto’ Chief Leslie Benzies ‘Can’t Wait’ to Play ‘GTA 6,’ Downplays Similarities to His New Studio’s ‘MindsEye’
Next week, the former president of “Grant Theft Auto” maker Rockstar North launches his first title since leaving the Take-Two Interactive-owned video game developer and opening his own studio, Build A Rocket Boy: the AAA narrative-driven action-adventure thriller “MindsEye.”
Published by IOI Partners, the team behind the “Hitman” franchise, the Unreal Engine 5-built game will debut June 10 across PlayStation 5, Xbox Series X and S, and on PC via Steam and Epic Games Store with a price tag for the standard edition.
Related Stories
Set in the near-futuristic city of Redrock, “MindsEye” puts players into the role of Jacob Diaz, a former soldier haunted by fragmented memories from his mysterious MindsEye neural implant, as he uncovers a conspiracy involving rogue AI, corporate greed, an unchecked military, and a threat so sinister that it endangers the very survival of humanity.
Popular on Variety
But the base story isn’t the biggest draw for “MindsEye,” which includes Build A Rocket Boy’s proprietary Game Creation System, that enables players to, well, “craft anything in their minds eye.”
Per the studio, “Players can craft their own experiences using all of the ‘MindsEye’ assets, creating everything from custom missions to entirely new scenarios within the game’s expansive, richly detailed world. Whether you’re designing a high-speed chase through Redrock’s bustling cityscapes or a stealth mission in its industrial outskirts, it is designed to be intuitive and easy to use, ensuring that players of all skill levels can bring their imagination to life.”
Benzies’ Edinburgh-based Build A Rocket Boy has promised “fresh premium content” will rollout monthly for the game, including regular releases of new missions, challenges and game assets.
While “MindsEye” is the first title from Benzies since he launched BARB after leaving Rockstar in 2016, it’s just step one in the prolific producer’s plan to shake up the gaming industry.
“At Build A Rocket Boy, our vision goes far beyond a single title,” Benzies told Variety. “‘MindsEye’ is the first episode and central story around which ever-expanding interconnected episodes will span. We’re already working on future episodes, which will introduce alternate realities while maintaining it’s core themes of hope, redemption, and the intrigue of civilizations past and future, drawing from the lore and multiverse concepts.”
See Variety‘s full interview with Benzies below, including the inevitable comparisons that will be drawn between “MindsEye” and the aesthetic of the “GTA” franchise, and his hopes for Rockstar Games’ highly anticipated and much-delayed “GTA 6.”
Where did the concept for “MindsEye” come from?
I pull a lot of inspiration from the real world. Watching the actions of humans – their foibles and their virtues. Watching the advancement of technology and how we adapt, or indeed, do not adapt. We’ve been moving to an automated world for many years now, and the impact on humans, especially with recent advancements in AI, which serves as good fodder for a story and even better for a video game. I think we all have this little nagging feeling about how humans and AI will blend together in the future—will it go smoothly, or will it turn sinister?
We’re fans of all different types of media, and we’ve drawn influence from cinematic visionaries like Ridley Scott, Paul Greengrass, Christopher Nolan, and J.J. Abrams, and films like “The Bourne Identity,” “Memento,” and TV series “Lost” — they’re all exploring memory, perception, and control in their own ways.
So, while we nod to those influences here and there, we wanted to build something that feels fresh, grounded in today’s world, but still asking the kinds of questions that have always made this genre powerful.
With your “GTA” roots, obvious comparisons are already being drawn between the style and aesthetic of that franchise and “MindsEye.”
Comparisons will always be made—it’s the way human beings pigeonhole concepts. But “MindsEye” isn’t built to fit into anyone else’s box.
Many games share the same core elements: cars, guns, cities, and charismatic characters, and differentiation is even tougher in today’s entertainment landscape. Streaming, social media, and on-demand binge culture have fractured attention spans, and consumer mindshare is a brutal battlefield for all IP.
Our industry continues to celebrate each other’s breakthroughs, and I’m proud that our collective innovation is advancing the medium of gaming, even if our paths diverge.
As an independent studio we have the freedom to break ground in experimental new ways and the challenge is balancing innovation with familiarity—too much “new” risks alienating fans, too much “same” feels stale. It’s about nailing what makes your game’s world feel alive and urgent.
“MindsEye” is about consequence and connection—it’s cinematic, reactive, and meant to feel like a world you’re not just playing in, but able to create in it too.
We’re excited to see what they’ve crafted with “GTA VI ,” and I can’t wait to play it as a consumer for the first time. They’re always delivering something new, unique and at a scale that very few can pull off.
What does MindsEye represent in BARB’s larger vision and long-term strategy? Are you plotting this out as a multi-game franchise or your first standalone?
At Build A Rocket Boy, our vision goes far beyond a single title. “MindsEye” is the first episode and central story around which ever-expanding interconnected episodes will span. We’re already working on future episodes, which will introduce alternate realities while maintaining it’s core themes of hope, redemption, and the intrigue of civilizations past and future, drawing from the lore and multiverse concepts.
It’s the future of entertainment to allow active participation so players feel like they have agency and can immerse themselves in our world as they want to. We are introducing three products in one game that will revolutionize AAA-quality interactive gaming and storytelling: “MindsEye” narrative story, Play.MindsEye, and Build.MindsEye.
In our tightly crafted action-noir, “MindsEye” narrative story we have rips in time accessed through portals at strategic points throughout the game – so while you play as Jacob Diaz on his personal journey, players can also explore side stories and delve deeper into the backstories of characters they encounter along the way. In this way we are delivering companion content at the same time as the anchor content, weaving a rich narrative tapestry which will continue to evolve and expand giving greater depth to characters so you understand their personality and motivations.
How do digital products Play.MindsEyeand Build.MindsEyetie in to plans for “MindsEye” and what BARB wants to offer gamers?
In this new era of entertainment, where streaming platforms, boom-and-bust games, and an on-demand culture dominate, we’re pushing things in a new direction—with an interface that simplifies how we consume not just games, but all forms of entertainment. Consumers are moving away from 2D browsing into fully 3D, immersive experiences. Put simply, we’re shifting from passive interaction to active participation.
As with all new products, things evolve. Arcadia was originally envisioned as our creation platform, but as we continued developing “MindsEye” and building out BARB’s ecosystem, it naturally grew into something more focused— Play.MindsEye and Build.MindsEye. Play delivers cinematic, high-intensity gameplay with missions and maps that constantly evolve. Build gives players intuitive tools to create their own content—no technical skills required, just imagination and intent.
For BARB to fully realize our vision, we had to beta test our creation system with a community of builders in real-time and started with Everywhere while we were in stealth mode developing MindsEye.
How did you settle on IOI as publishing partner?
We’ve always found the way IOI handled the “Hitman” franchise interesting. They are one of the few publishers that have taken their single-player IP and increased their player count and amplified their community culture over time. From a technology point of view, their one executable approach for all of their content is very smart, and we always planned to have a similar approach, which encouraged us to join forces.
This interview has been edited and condensed.
#former #grand #theft #auto #chief
















