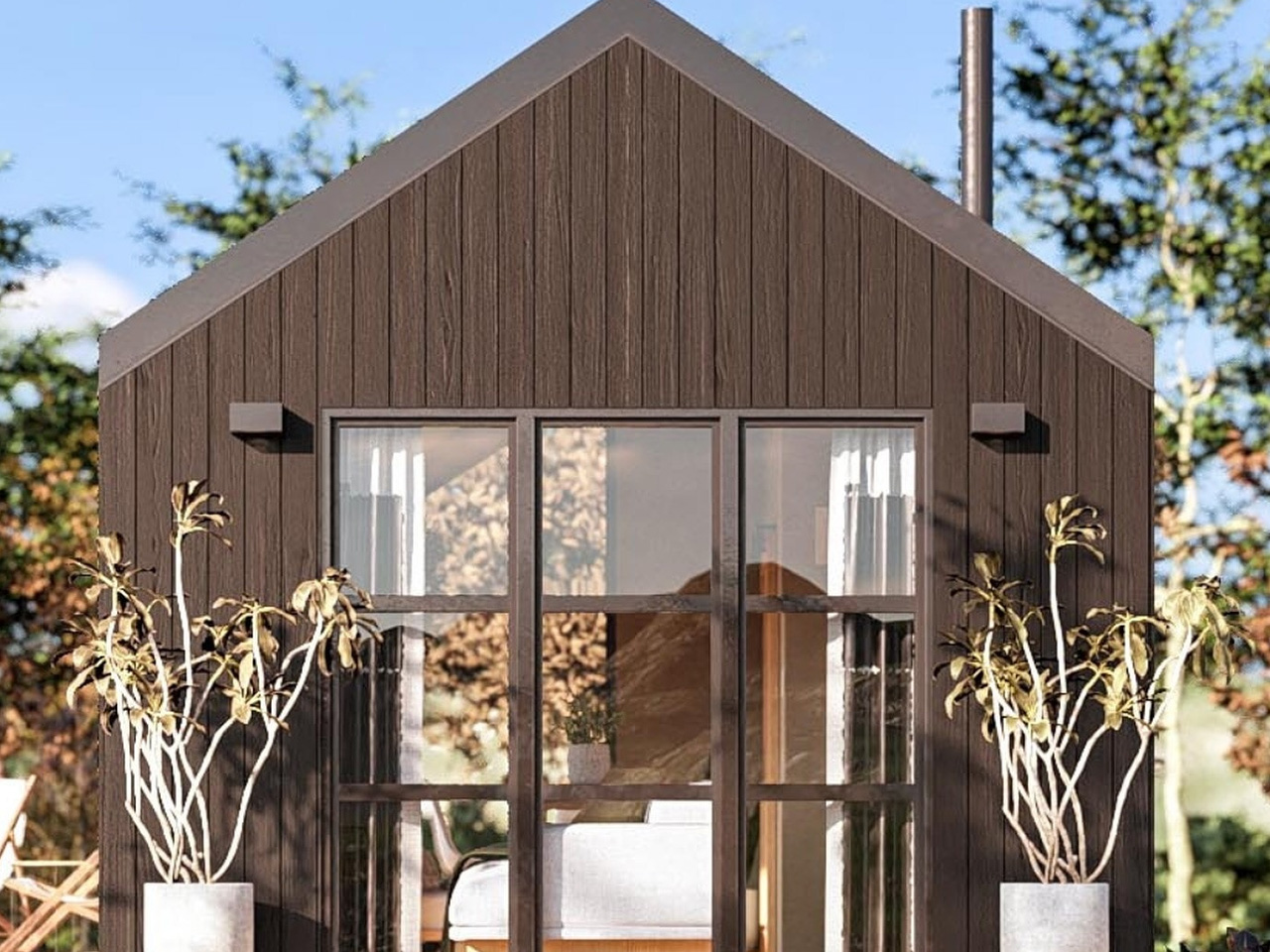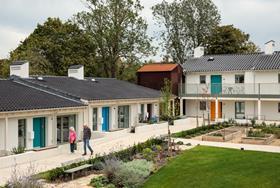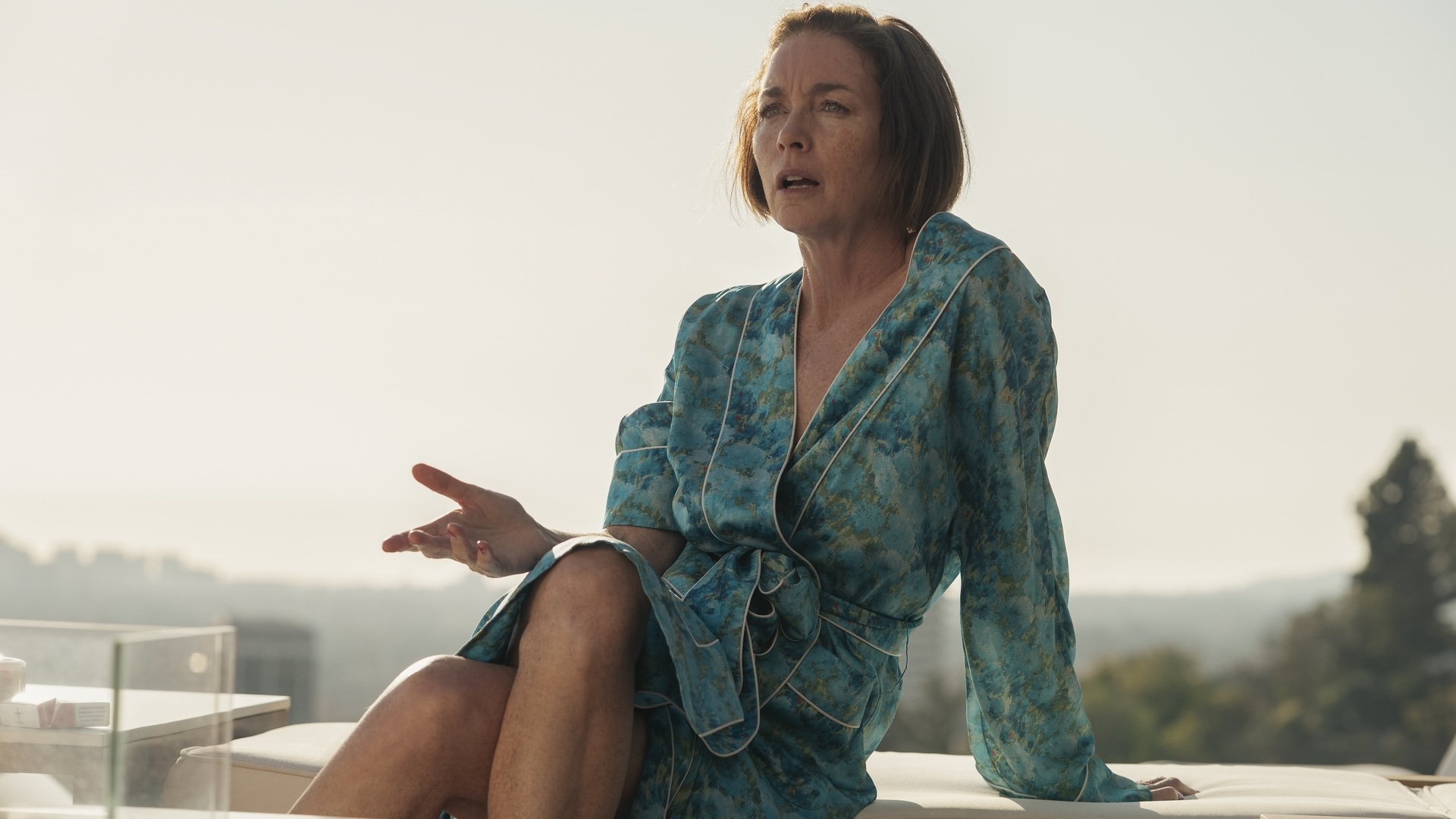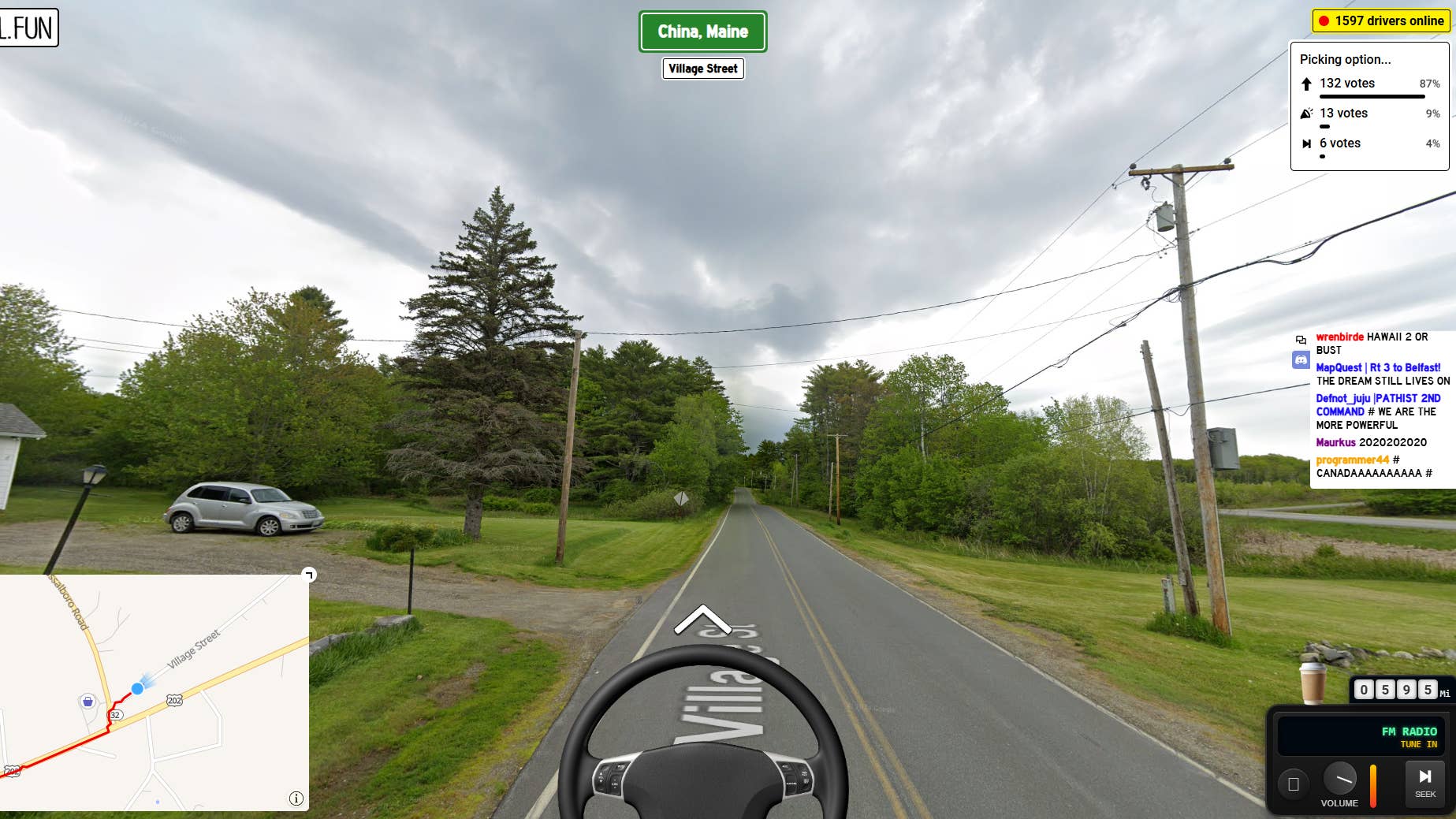Inside Casa Tosca, a Historic Sicilian Property With a Visionary Design
A long, winding dirt road leads to Contrada Conazzo, a farm in the Enna region of Sicily that is owned by Sara Prato and her family. The ruin of the 14th-century Castello di Pietratagliata hulks in the distance, but the land is otherwise dominated by this masseria, one of the most unexpected properties photographer Guido Taroni and I came across while researching our -forthcoming book, Inside SicilyIn the entry hall of Sara Prato’s 1940s country home in Sicily’s Enna region, a marble staircase leads to a landing with a soaring rectangular window in glass block. The adjacent fresco, original to the house, features imagery of workers in a wheat field; the floor features a mix of marbles.Inside Sicilyat AmazonThe house, built in 1943, is a relic from a time of transition, when new industrial methods were being pioneered to uphold an older mentality, in which every element—from the foundation to the furniture—was designed and crafted for its purpose. Prato remembers when her family moved into the masseria. “The house was new,” she says. “We must have been the first people for miles with running water and electricity.” While she and her late brother, the architect Antonio Prato, were alive during the construction of the house, their family has been farming the land for generations.Designed by the chief municipal engineer of Palermo, the home is strikingly modern, with a few whimsical flourishes characteristic of Italian Art Deco. The gatehouse is adorned with medieval-style fishtail merlons, a gesture that acts as a feint: Once you’re in the courtyard, decoration has been reduced to classical elements as seen through the filter of Italian rationalism. The main structure is flanked by stables on one side and a dopolavoro on the other—a space where workers gathered after long days in the fields—and the five-sided semicircular archway is made from blocks of actual travertine as well as a trompe l’oeil version made of concrete.Guido TaroniIn the kitchen, cornflower-blue subway tile contrasts with cabinetry, woodwork, and a table painted in a brighter shade of cyan. The floor is terrazzo.Inside, much of the original decoration was entrusted to Carmelo Comes, a midcentury painter and ceramist whose work can be found in many public buildings across Sicily. He created frescoes throughout, depicting allegorical figures and laborers tending the land—idealized visions of Sicilian rural life. Comes also designed the elaborate ceiling murals, including a zodiac-patterned one in the sitting room. Everything, from the oak table with aluminum legs to the terrazzo floors to the etched glass and chrome chandeliers, was custom made for the house in the 1940s. In an approach reminiscent of Piero Portaluppi’s Casa Corbellini-Wassermann in Milan, the property is a true gesamtkunstwerk: entirely conceived and designed at a time when the term “modernity” was still finding its definition.Around 80 years prior to the construction of Contrada Conazzo, Sicily was conquered by Garibaldi and unified with Italy. Prior to that, the native Sicilians had been dominated by waves of Phoenician, ancient Greek, Roman, Byzantine, Arab, Norman, French, and Spanish invaders. It was only in 1946 that Sicily was made an autonomous region within Italy. When this house was built, anxiety and aspirations for the future were held in equal measure. The visionary design of the home seems especially courageous against that backdrop.Sara and her daughter Marianna Nicolosi Asmundo today continue their family’s stewardship. And while the land remains an active farm, the property no longer hums with daily activity. Even in this quieter state, the masseria retains an energy: a readiness for renewal. This story originally appeared in the May 2025 issue of Elle Decor. SUBSCRIBE
#inside #casa #tosca #historic #sicilian
Inside Casa Tosca, a Historic Sicilian Property With a Visionary Design
A long, winding dirt road leads to Contrada Conazzo, a farm in the Enna region of Sicily that is owned by Sara Prato and her family. The ruin of the 14th-century Castello di Pietratagliata hulks in the distance, but the land is otherwise dominated by this masseria, one of the most unexpected properties photographer Guido Taroni and I came across while researching our -forthcoming book, Inside SicilyIn the entry hall of Sara Prato’s 1940s country home in Sicily’s Enna region, a marble staircase leads to a landing with a soaring rectangular window in glass block. The adjacent fresco, original to the house, features imagery of workers in a wheat field; the floor features a mix of marbles.Inside Sicilyat AmazonThe house, built in 1943, is a relic from a time of transition, when new industrial methods were being pioneered to uphold an older mentality, in which every element—from the foundation to the furniture—was designed and crafted for its purpose. Prato remembers when her family moved into the masseria. “The house was new,” she says. “We must have been the first people for miles with running water and electricity.” While she and her late brother, the architect Antonio Prato, were alive during the construction of the house, their family has been farming the land for generations.Designed by the chief municipal engineer of Palermo, the home is strikingly modern, with a few whimsical flourishes characteristic of Italian Art Deco. The gatehouse is adorned with medieval-style fishtail merlons, a gesture that acts as a feint: Once you’re in the courtyard, decoration has been reduced to classical elements as seen through the filter of Italian rationalism. The main structure is flanked by stables on one side and a dopolavoro on the other—a space where workers gathered after long days in the fields—and the five-sided semicircular archway is made from blocks of actual travertine as well as a trompe l’oeil version made of concrete.Guido TaroniIn the kitchen, cornflower-blue subway tile contrasts with cabinetry, woodwork, and a table painted in a brighter shade of cyan. The floor is terrazzo.Inside, much of the original decoration was entrusted to Carmelo Comes, a midcentury painter and ceramist whose work can be found in many public buildings across Sicily. He created frescoes throughout, depicting allegorical figures and laborers tending the land—idealized visions of Sicilian rural life. Comes also designed the elaborate ceiling murals, including a zodiac-patterned one in the sitting room. Everything, from the oak table with aluminum legs to the terrazzo floors to the etched glass and chrome chandeliers, was custom made for the house in the 1940s. In an approach reminiscent of Piero Portaluppi’s Casa Corbellini-Wassermann in Milan, the property is a true gesamtkunstwerk: entirely conceived and designed at a time when the term “modernity” was still finding its definition.Around 80 years prior to the construction of Contrada Conazzo, Sicily was conquered by Garibaldi and unified with Italy. Prior to that, the native Sicilians had been dominated by waves of Phoenician, ancient Greek, Roman, Byzantine, Arab, Norman, French, and Spanish invaders. It was only in 1946 that Sicily was made an autonomous region within Italy. When this house was built, anxiety and aspirations for the future were held in equal measure. The visionary design of the home seems especially courageous against that backdrop.Sara and her daughter Marianna Nicolosi Asmundo today continue their family’s stewardship. And while the land remains an active farm, the property no longer hums with daily activity. Even in this quieter state, the masseria retains an energy: a readiness for renewal. ◾This story originally appeared in the May 2025 issue of Elle Decor. SUBSCRIBE
#inside #casa #tosca #historic #sicilian
·235 Views









