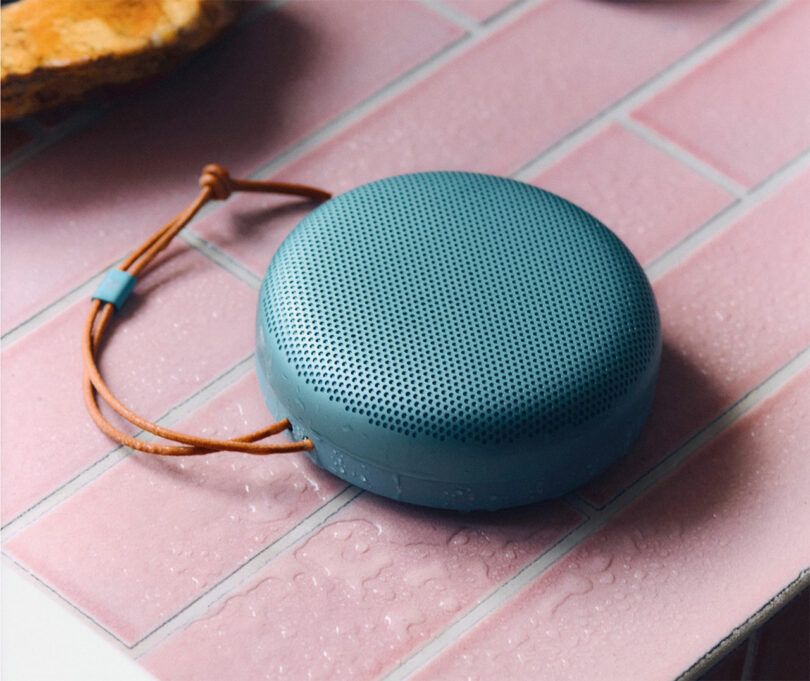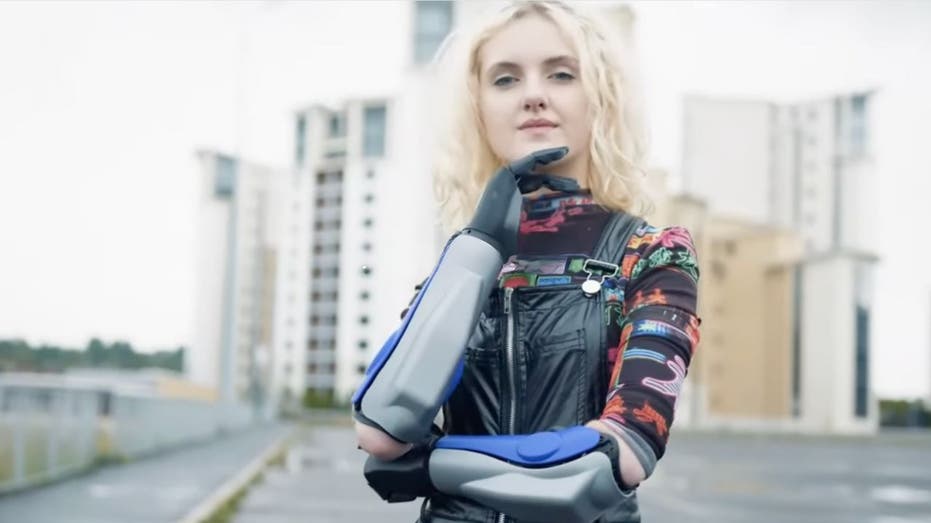James Baldwin Media Library and Refugee House / associer
James Baldwin Media Library and Refugee House / associerSave this picture!© Pierre-Yves Brunaud•Paris, France
Architects:
associer
Area
Area of this architecture project
Area:
4406 m²
Year
Completion year of this architecture project
Year:
2025
Photographs
Photographs:Pierre-Yves Brunaud
Lead Architect:
Philippe Madec
More SpecsLess Specs
this picture!
Text description provided by the architects. In the heart of the 19th arrondissement of Paris, an isolated site surrounded by blocks of flats and towers has been refurbished. The atelier associer transformed the 1970s Jean Quarré upper secondary hospitality school into a media library and a Refugee House. The high cultural and social value of the chosen brief is unique in the world. It encompasses a neighborhood cultural facility and a place dedicated to the integration of exiled people on the territory of Paris. The media library joins the four media libraries of the city of Paris that possess a "center for the Deaf" to welcome the public communicating with sign language. The Refugee House brings together under one roof all the aspects of refugees' path to integration, in a convivial place of encounter and sharing.this picture!this picture!this picture!Rediscovery of the Existing Structure - The former secondary school structures have been preserved, cleaned, and had asbestos removed. Prefabricated elements like reinforced concrete posts, beams, floors, and façade panels were refurbished. A selective deconstruction of concrete floors, walls, and façade panels was conducted, with cut-off pieces kept on-site for reuse. This process restored the structure's regularity and improved the quality of the exposed reinforced concrete. As a result, ideal spaces for a media library and welcome center have been created. this picture!this picture!this picture!this picture!Space Open to the Air and Natural Light - The project is a bioclimatic design, drawing on the resources useful for its proper functioning in its environment. The now refined existing structure enjoys enhanced penetration of natural light. The exposed structure offers soft surfaces and rich textures, and provides inertia favourable to the improved regulation of the interior temperature. The entire project also provides enhanced natural and hygienic ventilation, namely through the creation of interior, double-height hoppers and of an air well with the garden in the patio.this picture! A Link made of Wood and Poured Earth - Taking an ecologically responsible approach, the architects have achieved a thorough renovation of the existing situation with a new construction made of biosourced and "geoscourced" material. The buildings, the square media library, and the elongated refugee house are joined by a vertical volume, called "the link", which serves the different levels and spaces of these two establishments. The walls of this unheated wooden construction are made of prefabricated poured earth, guaranteeing thermal inertia and regulated humidity. A wooden mantilla envelops the link whilst also serving as a high-protection sun filter. Hospitality - The tall post and beam structure provides a welcoming space for refugees and residents to enjoy beverages, learn French, and cook. It features spacious areas and diverse places with specially designed acoustics for everyone's comfort. A long terrace facing south offers relaxation moments and access to a shared garden.this picture!this picture!this picture!Landscape and Biodiversity - The project reversed the waterproofing on 70% of the surface of the lot. Open ground reappears everywhere, in the patio at the centre of the media library, on the forecourt, the shaded garden, the shared garden and on the terrace of the Refugee House. The effort to counter the urban heat island effect is organized through increased green surfaces, the implementation of light-coloured ground cover, and a shallow pool between the shared garden and the shade garden.this picture!
Project gallerySee allShow less
Project locationAddress:Paris, FranceLocation to be used only as a reference. It could indicate city/country but not exact address.About this officeassocierOffice•••
MaterialsWoodConcreteMaterials and TagsPublished on May 22, 2025Cite: "James Baldwin Media Library and Refugee House / associer" 22 May 2025. ArchDaily. Accessed . < ISSN 0719-8884Save世界上最受欢迎的建筑网站现已推出你的母语版本!想浏览ArchDaily中国吗?是否
You've started following your first account!Did you know?You'll now receive updates based on what you follow! Personalize your stream and start following your favorite authors, offices and users.Go to my stream
#james #baldwin #media #library #refugee
James Baldwin Media Library and Refugee House / associer
James Baldwin Media Library and Refugee House / associerSave this picture!© Pierre-Yves Brunaud•Paris, France
Architects:
associer
Area
Area of this architecture project
Area:
4406 m²
Year
Completion year of this architecture project
Year:
2025
Photographs
Photographs:Pierre-Yves Brunaud
Lead Architect:
Philippe Madec
More SpecsLess Specs
this picture!
Text description provided by the architects. In the heart of the 19th arrondissement of Paris, an isolated site surrounded by blocks of flats and towers has been refurbished. The atelier associer transformed the 1970s Jean Quarré upper secondary hospitality school into a media library and a Refugee House. The high cultural and social value of the chosen brief is unique in the world. It encompasses a neighborhood cultural facility and a place dedicated to the integration of exiled people on the territory of Paris. The media library joins the four media libraries of the city of Paris that possess a "center for the Deaf" to welcome the public communicating with sign language. The Refugee House brings together under one roof all the aspects of refugees' path to integration, in a convivial place of encounter and sharing.this picture!this picture!this picture!Rediscovery of the Existing Structure - The former secondary school structures have been preserved, cleaned, and had asbestos removed. Prefabricated elements like reinforced concrete posts, beams, floors, and façade panels were refurbished. A selective deconstruction of concrete floors, walls, and façade panels was conducted, with cut-off pieces kept on-site for reuse. This process restored the structure's regularity and improved the quality of the exposed reinforced concrete. As a result, ideal spaces for a media library and welcome center have been created. this picture!this picture!this picture!this picture!Space Open to the Air and Natural Light - The project is a bioclimatic design, drawing on the resources useful for its proper functioning in its environment. The now refined existing structure enjoys enhanced penetration of natural light. The exposed structure offers soft surfaces and rich textures, and provides inertia favourable to the improved regulation of the interior temperature. The entire project also provides enhanced natural and hygienic ventilation, namely through the creation of interior, double-height hoppers and of an air well with the garden in the patio.this picture! A Link made of Wood and Poured Earth - Taking an ecologically responsible approach, the architects have achieved a thorough renovation of the existing situation with a new construction made of biosourced and "geoscourced" material. The buildings, the square media library, and the elongated refugee house are joined by a vertical volume, called "the link", which serves the different levels and spaces of these two establishments. The walls of this unheated wooden construction are made of prefabricated poured earth, guaranteeing thermal inertia and regulated humidity. A wooden mantilla envelops the link whilst also serving as a high-protection sun filter. Hospitality - The tall post and beam structure provides a welcoming space for refugees and residents to enjoy beverages, learn French, and cook. It features spacious areas and diverse places with specially designed acoustics for everyone's comfort. A long terrace facing south offers relaxation moments and access to a shared garden.this picture!this picture!this picture!Landscape and Biodiversity - The project reversed the waterproofing on 70% of the surface of the lot. Open ground reappears everywhere, in the patio at the centre of the media library, on the forecourt, the shaded garden, the shared garden and on the terrace of the Refugee House. The effort to counter the urban heat island effect is organized through increased green surfaces, the implementation of light-coloured ground cover, and a shallow pool between the shared garden and the shade garden.this picture!
Project gallerySee allShow less
Project locationAddress:Paris, FranceLocation to be used only as a reference. It could indicate city/country but not exact address.About this officeassocierOffice•••
MaterialsWoodConcreteMaterials and TagsPublished on May 22, 2025Cite: "James Baldwin Media Library and Refugee House / associer" 22 May 2025. ArchDaily. Accessed . < ISSN 0719-8884Save世界上最受欢迎的建筑网站现已推出你的母语版本!想浏览ArchDaily中国吗?是否
You've started following your first account!Did you know?You'll now receive updates based on what you follow! Personalize your stream and start following your favorite authors, offices and users.Go to my stream
#james #baldwin #media #library #refugee
·106 مشاهدة









