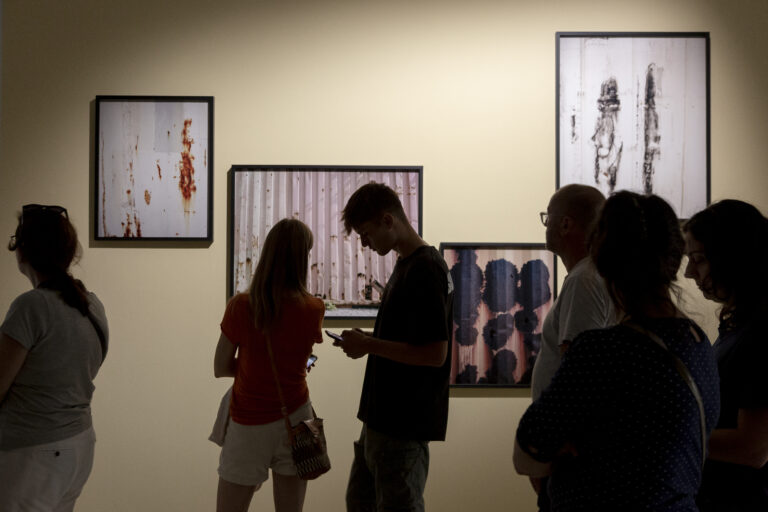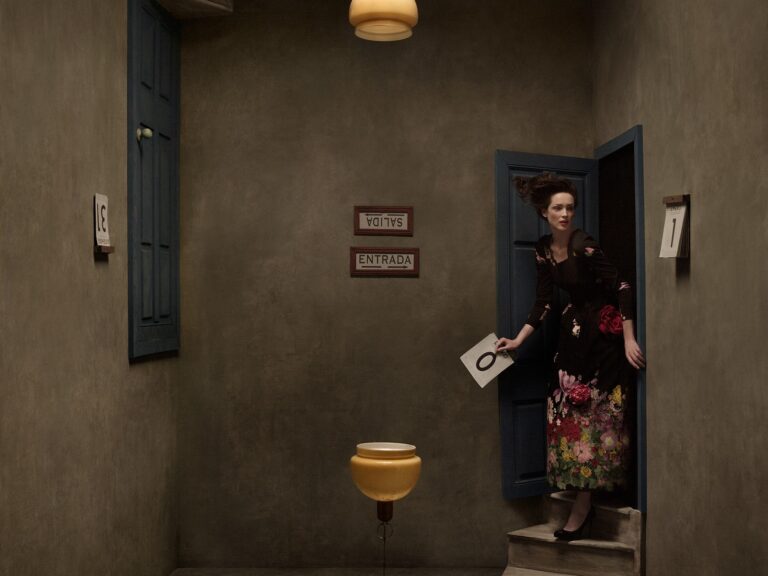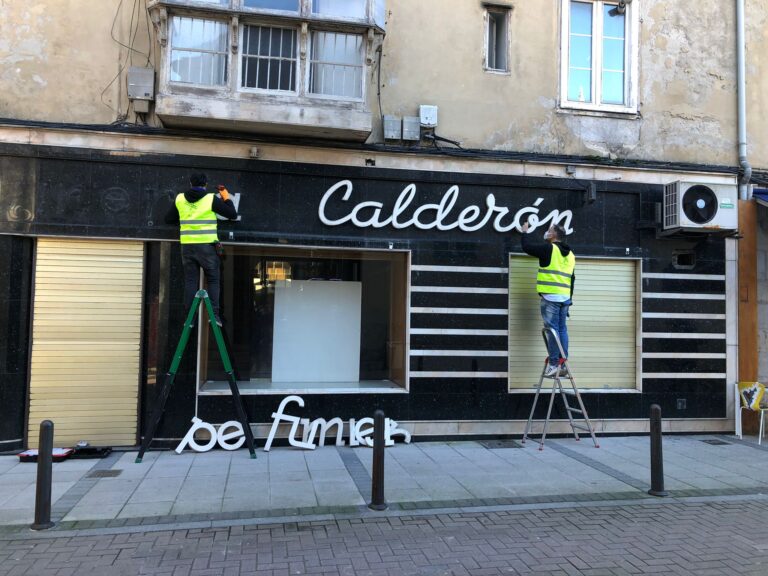MillerKnoll opens new design archive showcasing over one million objects from the company’s history
In a 12,000-square-foot warehouse in Zeeland, Michigan, hundreds of chairs, sofas, and loveseats rest on open storage racks. Their bold colors and elegant forms stand in striking contrast to the industrial setting. A plush recliner, seemingly made for sinking into, sits beside a mesh desk chair like those found in generic office cubicles. Nearby, a rare prototype of the Knoll Womb® Chair, gifted by Eero Saarinen to his mother, blooms open like a flower–inviting someone to sit. There’s also mahogany furniture designed by Gilbert Rohde for Herman Miller, originally unveiled at the 1933 World’s Fair; early office pieces by Florence Knoll; and a sculptural paper lamp by Isamu Noguchi. This is the newly unveiled MillerKnoll Archive, a space that honors the distinct legacies of its formerly rival brands. In collaboration with New York–based design firm Standard Issue, MillerKnoll has created a permanent display of its most iconic designs at the company’s Michigan Design Yard headquarters.
In the early 1920s, Dutch-born businessman Herman Miller became the majority stakeholder in a Zeeland, Michigan, company where his son-in-law served as president. Following the acquisition, Star Furniture Co. was renamed the Herman Miller Furniture Company. Meanwhile, across the Atlantic in Stuttgart, Germany, Walter Knoll joined his family’s furniture business and formed close ties with modernist pioneers Ludwig Mies van der Rohe and Walter Gropius, immersing himself in the Bauhaus movement as Germany edged toward war.
Just before the outbreak of World War II, Walter Knoll relocated to the United States and established his own furniture company in New York City. Around the same time, Michigan native Florence Schust was studying at the Cranbrook Academy of Art under Eliel Saarinen. There, she met Eero Saarinen and Charles Eames. Schust, who later married Walter Knoll, and Saarinen would go on to become key designers for the company, while Eames would play a similarly pivotal role at Herman Miller—setting both firms on parallel paths in the world of modern design.
The facility was designed in collaboration with New York-based design firm Standard Issue. The archive, located in MillerKnoll’s Design Yard Headquarters, is 12,000 square feet and holds over one million objects.Formerly seen as competitors, Herman Miller acquired Knoll four years ago in a billion merger that formed MillerKnoll. The deal united two of the most influential names in American furniture, merging their storied design legacies and the iconic pieces that helped define modern design. Now, MillerKnoll is honoring the distinct histories of each brand through this new archive. The archive is a permanent home for the brands’ archival collections and also exhibits the evolution of modern design. The facility is organized into three distinct areas: an exhibition space, open storage, and a reading room.
The facility’s first exhibition, Manufacturing Modern, explores the intertwined histories of Knoll and Herman Miller. It showcases designs from the individuals who helped shape each company. The open storage area displays over 300 pieces of modern furniture, featuring both original works from Knoll and Herman Miller as well as contemporary designs. In addition to viewing the furniture pieces, visitors can kick back in the reading room, which offers access to a collection of archival materials, including correspondence, photography, drawings, and textiles.
The facility is organized into three distinct areas: an exhibition space, open storage, and a reading room and will be open for tours in partnership with the Cranbrook Art Academy this summer.“The debut of the MillerKnoll Archives invites our communities to experience design history – and imagine its future– in one dynamic space,” said MillerKnoll’s chief creative and product officer Ben Watson. “The ability to not only understand how iconic designs came to be, but how design solutions evolved over time, is a never-ending source of inspiration.”
Exclusive tours of the archive will be available in July and August in partnership with the Cranbrook Art Museum and in October in partnership with Docomomo.
#millerknoll #opens #new #design #archiveMillerKnoll opens new design archive showcasing over one million objects from the company’s history
In a 12,000-square-foot warehouse in Zeeland, Michigan, hundreds of chairs, sofas, and loveseats rest on open storage racks. Their bold colors and elegant forms stand in striking contrast to the industrial setting. A plush recliner, seemingly made for sinking into, sits beside a mesh desk chair like those found in generic office cubicles. Nearby, a rare prototype of the Knoll Womb® Chair, gifted by Eero Saarinen to his mother, blooms open like a flower–inviting someone to sit. There’s also mahogany furniture designed by Gilbert Rohde for Herman Miller, originally unveiled at the 1933 World’s Fair; early office pieces by Florence Knoll; and a sculptural paper lamp by Isamu Noguchi. This is the newly unveiled MillerKnoll Archive, a space that honors the distinct legacies of its formerly rival brands. In collaboration with New York–based design firm Standard Issue, MillerKnoll has created a permanent display of its most iconic designs at the company’s Michigan Design Yard headquarters.
In the early 1920s, Dutch-born businessman Herman Miller became the majority stakeholder in a Zeeland, Michigan, company where his son-in-law served as president. Following the acquisition, Star Furniture Co. was renamed the Herman Miller Furniture Company. Meanwhile, across the Atlantic in Stuttgart, Germany, Walter Knoll joined his family’s furniture business and formed close ties with modernist pioneers Ludwig Mies van der Rohe and Walter Gropius, immersing himself in the Bauhaus movement as Germany edged toward war.
Just before the outbreak of World War II, Walter Knoll relocated to the United States and established his own furniture company in New York City. Around the same time, Michigan native Florence Schust was studying at the Cranbrook Academy of Art under Eliel Saarinen. There, she met Eero Saarinen and Charles Eames. Schust, who later married Walter Knoll, and Saarinen would go on to become key designers for the company, while Eames would play a similarly pivotal role at Herman Miller—setting both firms on parallel paths in the world of modern design.
The facility was designed in collaboration with New York-based design firm Standard Issue. The archive, located in MillerKnoll’s Design Yard Headquarters, is 12,000 square feet and holds over one million objects.Formerly seen as competitors, Herman Miller acquired Knoll four years ago in a billion merger that formed MillerKnoll. The deal united two of the most influential names in American furniture, merging their storied design legacies and the iconic pieces that helped define modern design. Now, MillerKnoll is honoring the distinct histories of each brand through this new archive. The archive is a permanent home for the brands’ archival collections and also exhibits the evolution of modern design. The facility is organized into three distinct areas: an exhibition space, open storage, and a reading room.
The facility’s first exhibition, Manufacturing Modern, explores the intertwined histories of Knoll and Herman Miller. It showcases designs from the individuals who helped shape each company. The open storage area displays over 300 pieces of modern furniture, featuring both original works from Knoll and Herman Miller as well as contemporary designs. In addition to viewing the furniture pieces, visitors can kick back in the reading room, which offers access to a collection of archival materials, including correspondence, photography, drawings, and textiles.
The facility is organized into three distinct areas: an exhibition space, open storage, and a reading room and will be open for tours in partnership with the Cranbrook Art Academy this summer.“The debut of the MillerKnoll Archives invites our communities to experience design history – and imagine its future– in one dynamic space,” said MillerKnoll’s chief creative and product officer Ben Watson. “The ability to not only understand how iconic designs came to be, but how design solutions evolved over time, is a never-ending source of inspiration.”
Exclusive tours of the archive will be available in July and August in partnership with the Cranbrook Art Museum and in October in partnership with Docomomo.
#millerknoll #opens #new #design #archive

















