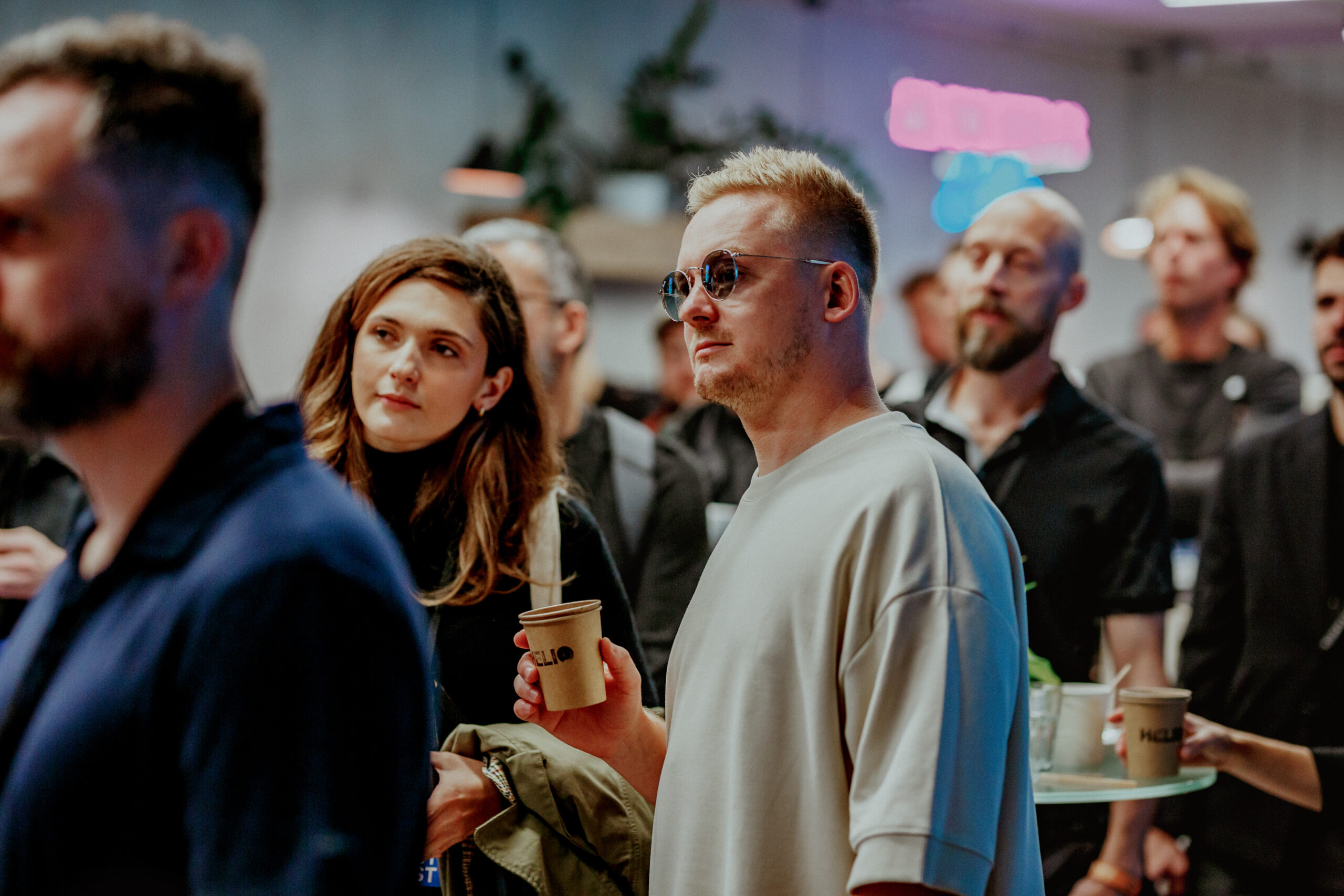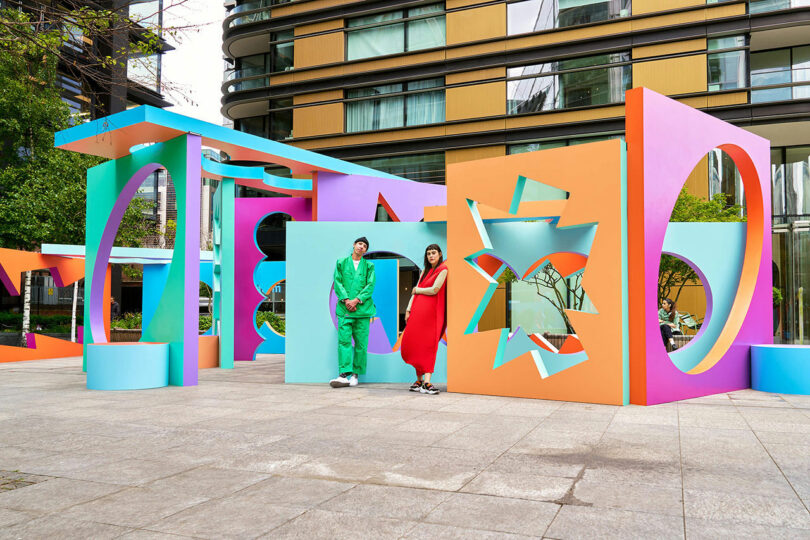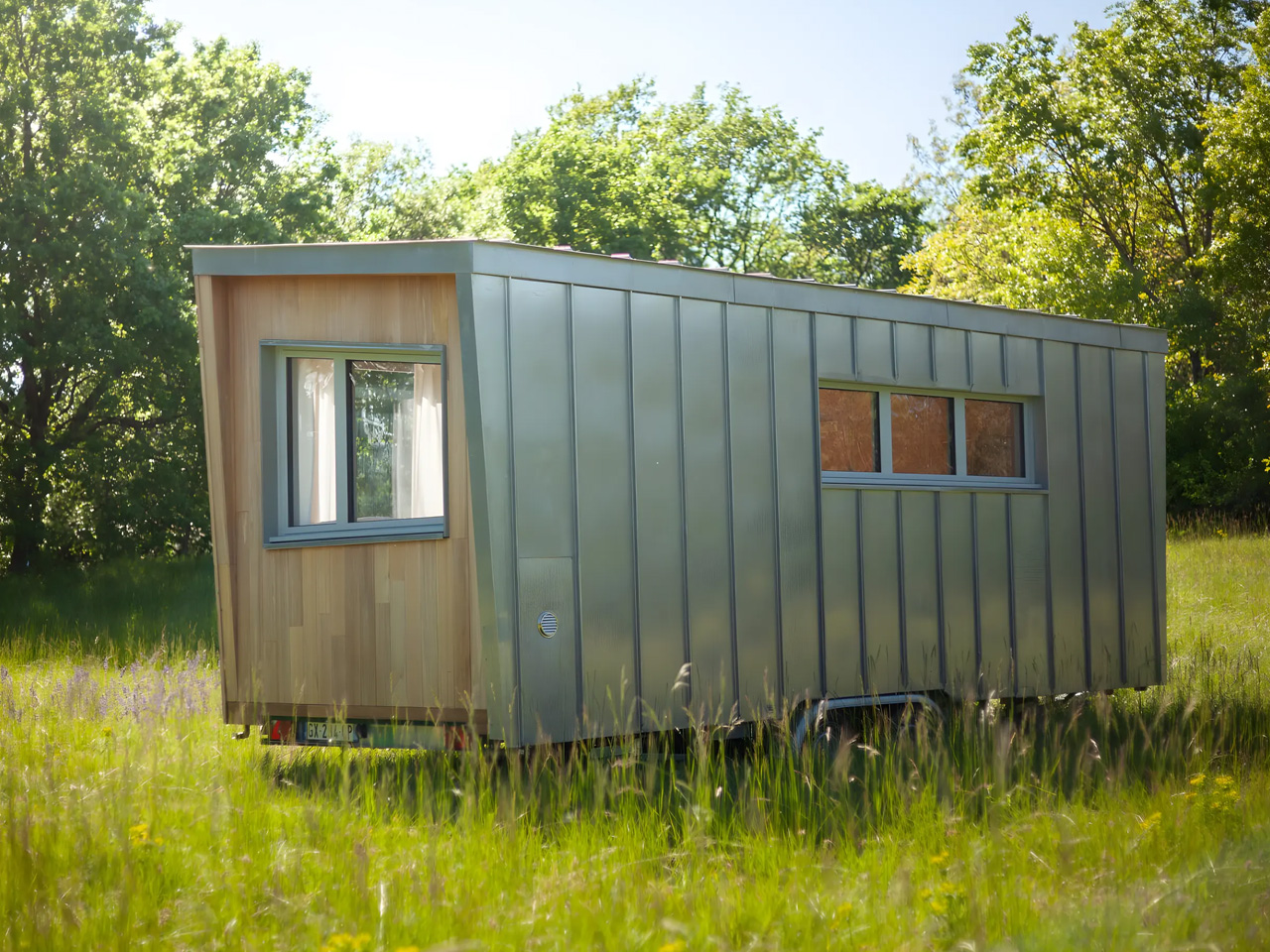Q&A: How anacondas, chickens, and locals may be able to coexist in the Amazon
A coiled giant anaconda. They are the largest snake species in Brazil and play a major role in legends including the ‘Boiuna’ and the ‘Cobra Grande.’ CREDIT: Beatriz Cosendey.
Get the Popular Science daily newsletter
Breakthroughs, discoveries, and DIY tips sent every weekday.
South America’s lush Amazon region is a biodiversity hotspot, which means that every living thing must find a way to co-exist. Even some of the most feared snakes on the planet–anacondas. In a paper published June 16 in the journal Frontiers in Amphibian and Reptile Science, conservation biologists Beatriz Cosendey and Juarez Carlos Brito Pezzuti from the Federal University of Pará’s Center for Amazonian Studies in Brazil, analyze the key points behind the interactions between humans and the local anaconda populations.
Ahead of the paper’s publication, the team at Frontiers conducted this wide-ranging Q&A with Conesday. It has not been altered.
Frontiers: What inspired you to become a researcher?
Beatriz Cosendey: As a child, I was fascinated by reports and documentaries about field research and often wondered what it took to be there and what kind of knowledge was being produced. Later, as an ecologist, I felt the need for approaches that better connected scientific research with real-world contexts. I became especially interested in perspectives that viewed humans not as separate from nature, but as part of ecological systems. This led me to explore integrative methods that incorporate local and traditional knowledge, aiming to make research more relevant and accessible to the communities involved.
F: Can you tell us about the research you’re currently working on?
BC: My research focuses on ethnobiology, an interdisciplinary field intersecting ecology, conservation, and traditional knowledge. We investigate not only the biodiversity of an area but also the relationship local communities have with surrounding species, providing a better understanding of local dynamics and areas needing special attention for conservation. After all, no one knows a place better than those who have lived there for generations. This deep familiarity allows for early detection of changes or environmental shifts. Additionally, developing a collaborative project with residents generates greater engagement, as they recognize themselves as active contributors; and collective participation is essential for effective conservation.
Local boating the Amazon River. CREDIT: Beatriz Cosendey.
F: Could you tell us about one of the legends surrounding anacondas?
BC: One of the greatest myths is about the Great Snake—a huge snake that is said to inhabit the Amazon River and sleep beneath the town. According to the dwellers, the Great Snake is an anaconda that has grown too large; its movements can shake the river’s waters, and its eyes look like fire in the darkness of night. People say anacondas can grow so big that they can swallow large animals—including humans or cattle—without difficulty.
F: What could be the reasons why the traditional role of anacondas as a spiritual and mythological entity has changed? Do you think the fact that fewer anacondas have been seen in recent years contributes to their diminished importance as an mythological entity?
BC: Not exactly. I believe the two are related, but not in a direct way. The mythology still exists, but among Aritapera dwellers, there’s a more practical, everyday concern—mainly the fear of losing their chickens. As a result, anacondas have come to be seen as stealthy thieves. These traits are mostly associated with smaller individuals, while the larger ones—which may still carry the symbolic weight of the ‘Great Snake’—tend to retreat to more sheltered areas; because of the presence of houses, motorized boats, and general noise, they are now seen much less frequently.
A giant anaconda is being measured. Credit: Pedro Calazans.
F: Can you share some of the quotes you’ve collected in interviews that show the attitude of community members towards anacondas? How do chickens come into play?
BC: When talking about anacondas, one thing always comes up: chickens. “Chicken is herfavorite dish. If one clucks, she comes,” said one dweller. This kind of remark helps explain why the conflict is often framed in economic terms. During the interviews and conversations with local dwellers, many emphasized the financial impact of losing their animals: “The biggest loss is that they keep taking chicks and chickens…” or “You raise the chicken—you can’t just let it be eaten for free, right?”
For them, it’s a loss of investment, especially since corn, which is used as chicken feed, is expensive. As one person put it: “We spend time feeding and raising the birds, and then the snake comes and takes them.” One dweller shared that, in an attempt to prevent another loss, he killed the anaconda and removed the last chicken it had swallowed from its belly—”it was still fresh,” he said—and used it for his meal, cooking the chicken for lunch so it wouldn’t go to waste.
One of the Amazonas communities where the researchers conducted their research. CREDIT: Beatriz Cosendey.
Some interviewees reported that they had to rebuild their chicken coops and pigsties because too many anacondas were getting in. Participants would point out where the anaconda had entered and explained that they came in through gaps or cracks but couldn’t get out afterwards because they ‘tufavam’ — a local term referring to the snake’s body swelling after ingesting prey.
We saw chicken coops made with mesh, with nylon, some that worked and some that didn’t. Guided by the locals’ insights, we concluded that the best solution to compensate for the gaps between the wooden slats is to line the coop with a fine nylon mesh, and on the outside, a layer of wire mesh, which protects the inner mesh and prevents the entry of larger animals.
F: Are there any common misconceptions about this area of research? How would you address them?
BC: Yes, very much. Although ethnobiology is an old science, it’s still underexplored and often misunderstood. In some fields, there are ongoing debates about the robustness and scientific validity of the field and related areas. This is largely because the findings don’t always rely only on hard statistical data.
However, like any other scientific field, it follows standardized methodologies, and no result is accepted without proper grounding. What happens is that ethnobiology leans more toward the human sciences, placing human beings and traditional knowledge as key variables within its framework.
To address these misconceptions, I believe it’s important to emphasize that ethnobiology produces solid and relevant knowledge—especially in the context of conservation and sustainable development. It offers insights that purely biological approaches might overlook and helps build bridges between science and society.
The study focused on the várzea regions of the Lower Amazon River. CREDIT: Beatriz Cosendey.
F: What are some of the areas of research you’d like to see tackled in the years ahead?
BC: I’d like to see more conservation projects that include local communities as active participants rather than as passive observers. Incorporating their voices, perspectives, and needs not only makes initiatives more effective, but also more just. There is also great potential in recognizing and valuing traditional knowledge. Beyond its cultural significance, certain practices—such as the use of natural compounds—could become practical assets for other vulnerable regions. Once properly documented and understood, many of these approaches offer adaptable forms of environmental management and could help inform broader conservation strategies elsewhere.
F: How has open science benefited the reach and impact of your research?
BC: Open science is crucial for making research more accessible. By eliminating access barriers, it facilitates a broader exchange of knowledge—important especially for interdisciplinary research like mine which draws on multiple knowledge systems and gains value when shared widely. For scientific work, it ensures that knowledge reaches a wider audience, including practitioners and policymakers. This openness fosters dialogue across different sectors, making research more inclusive and encouraging greater collaboration among diverse groups.
The Q&A can also be read here.
#qampampa #how #anacondas #chickens #locals
Q&A: How anacondas, chickens, and locals may be able to coexist in the Amazon
A coiled giant anaconda. They are the largest snake species in Brazil and play a major role in legends including the ‘Boiuna’ and the ‘Cobra Grande.’ CREDIT: Beatriz Cosendey.
Get the Popular Science daily newsletter💡
Breakthroughs, discoveries, and DIY tips sent every weekday.
South America’s lush Amazon region is a biodiversity hotspot, which means that every living thing must find a way to co-exist. Even some of the most feared snakes on the planet–anacondas. In a paper published June 16 in the journal Frontiers in Amphibian and Reptile Science, conservation biologists Beatriz Cosendey and Juarez Carlos Brito Pezzuti from the Federal University of Pará’s Center for Amazonian Studies in Brazil, analyze the key points behind the interactions between humans and the local anaconda populations.
Ahead of the paper’s publication, the team at Frontiers conducted this wide-ranging Q&A with Conesday. It has not been altered.
Frontiers: What inspired you to become a researcher?
Beatriz Cosendey: As a child, I was fascinated by reports and documentaries about field research and often wondered what it took to be there and what kind of knowledge was being produced. Later, as an ecologist, I felt the need for approaches that better connected scientific research with real-world contexts. I became especially interested in perspectives that viewed humans not as separate from nature, but as part of ecological systems. This led me to explore integrative methods that incorporate local and traditional knowledge, aiming to make research more relevant and accessible to the communities involved.
F: Can you tell us about the research you’re currently working on?
BC: My research focuses on ethnobiology, an interdisciplinary field intersecting ecology, conservation, and traditional knowledge. We investigate not only the biodiversity of an area but also the relationship local communities have with surrounding species, providing a better understanding of local dynamics and areas needing special attention for conservation. After all, no one knows a place better than those who have lived there for generations. This deep familiarity allows for early detection of changes or environmental shifts. Additionally, developing a collaborative project with residents generates greater engagement, as they recognize themselves as active contributors; and collective participation is essential for effective conservation.
Local boating the Amazon River. CREDIT: Beatriz Cosendey.
F: Could you tell us about one of the legends surrounding anacondas?
BC: One of the greatest myths is about the Great Snake—a huge snake that is said to inhabit the Amazon River and sleep beneath the town. According to the dwellers, the Great Snake is an anaconda that has grown too large; its movements can shake the river’s waters, and its eyes look like fire in the darkness of night. People say anacondas can grow so big that they can swallow large animals—including humans or cattle—without difficulty.
F: What could be the reasons why the traditional role of anacondas as a spiritual and mythological entity has changed? Do you think the fact that fewer anacondas have been seen in recent years contributes to their diminished importance as an mythological entity?
BC: Not exactly. I believe the two are related, but not in a direct way. The mythology still exists, but among Aritapera dwellers, there’s a more practical, everyday concern—mainly the fear of losing their chickens. As a result, anacondas have come to be seen as stealthy thieves. These traits are mostly associated with smaller individuals, while the larger ones—which may still carry the symbolic weight of the ‘Great Snake’—tend to retreat to more sheltered areas; because of the presence of houses, motorized boats, and general noise, they are now seen much less frequently.
A giant anaconda is being measured. Credit: Pedro Calazans.
F: Can you share some of the quotes you’ve collected in interviews that show the attitude of community members towards anacondas? How do chickens come into play?
BC: When talking about anacondas, one thing always comes up: chickens. “Chicken is herfavorite dish. If one clucks, she comes,” said one dweller. This kind of remark helps explain why the conflict is often framed in economic terms. During the interviews and conversations with local dwellers, many emphasized the financial impact of losing their animals: “The biggest loss is that they keep taking chicks and chickens…” or “You raise the chicken—you can’t just let it be eaten for free, right?”
For them, it’s a loss of investment, especially since corn, which is used as chicken feed, is expensive. As one person put it: “We spend time feeding and raising the birds, and then the snake comes and takes them.” One dweller shared that, in an attempt to prevent another loss, he killed the anaconda and removed the last chicken it had swallowed from its belly—”it was still fresh,” he said—and used it for his meal, cooking the chicken for lunch so it wouldn’t go to waste.
One of the Amazonas communities where the researchers conducted their research. CREDIT: Beatriz Cosendey.
Some interviewees reported that they had to rebuild their chicken coops and pigsties because too many anacondas were getting in. Participants would point out where the anaconda had entered and explained that they came in through gaps or cracks but couldn’t get out afterwards because they ‘tufavam’ — a local term referring to the snake’s body swelling after ingesting prey.
We saw chicken coops made with mesh, with nylon, some that worked and some that didn’t. Guided by the locals’ insights, we concluded that the best solution to compensate for the gaps between the wooden slats is to line the coop with a fine nylon mesh, and on the outside, a layer of wire mesh, which protects the inner mesh and prevents the entry of larger animals.
F: Are there any common misconceptions about this area of research? How would you address them?
BC: Yes, very much. Although ethnobiology is an old science, it’s still underexplored and often misunderstood. In some fields, there are ongoing debates about the robustness and scientific validity of the field and related areas. This is largely because the findings don’t always rely only on hard statistical data.
However, like any other scientific field, it follows standardized methodologies, and no result is accepted without proper grounding. What happens is that ethnobiology leans more toward the human sciences, placing human beings and traditional knowledge as key variables within its framework.
To address these misconceptions, I believe it’s important to emphasize that ethnobiology produces solid and relevant knowledge—especially in the context of conservation and sustainable development. It offers insights that purely biological approaches might overlook and helps build bridges between science and society.
The study focused on the várzea regions of the Lower Amazon River. CREDIT: Beatriz Cosendey.
F: What are some of the areas of research you’d like to see tackled in the years ahead?
BC: I’d like to see more conservation projects that include local communities as active participants rather than as passive observers. Incorporating their voices, perspectives, and needs not only makes initiatives more effective, but also more just. There is also great potential in recognizing and valuing traditional knowledge. Beyond its cultural significance, certain practices—such as the use of natural compounds—could become practical assets for other vulnerable regions. Once properly documented and understood, many of these approaches offer adaptable forms of environmental management and could help inform broader conservation strategies elsewhere.
F: How has open science benefited the reach and impact of your research?
BC: Open science is crucial for making research more accessible. By eliminating access barriers, it facilitates a broader exchange of knowledge—important especially for interdisciplinary research like mine which draws on multiple knowledge systems and gains value when shared widely. For scientific work, it ensures that knowledge reaches a wider audience, including practitioners and policymakers. This openness fosters dialogue across different sectors, making research more inclusive and encouraging greater collaboration among diverse groups.
The Q&A can also be read here.
#qampampa #how #anacondas #chickens #locals
















