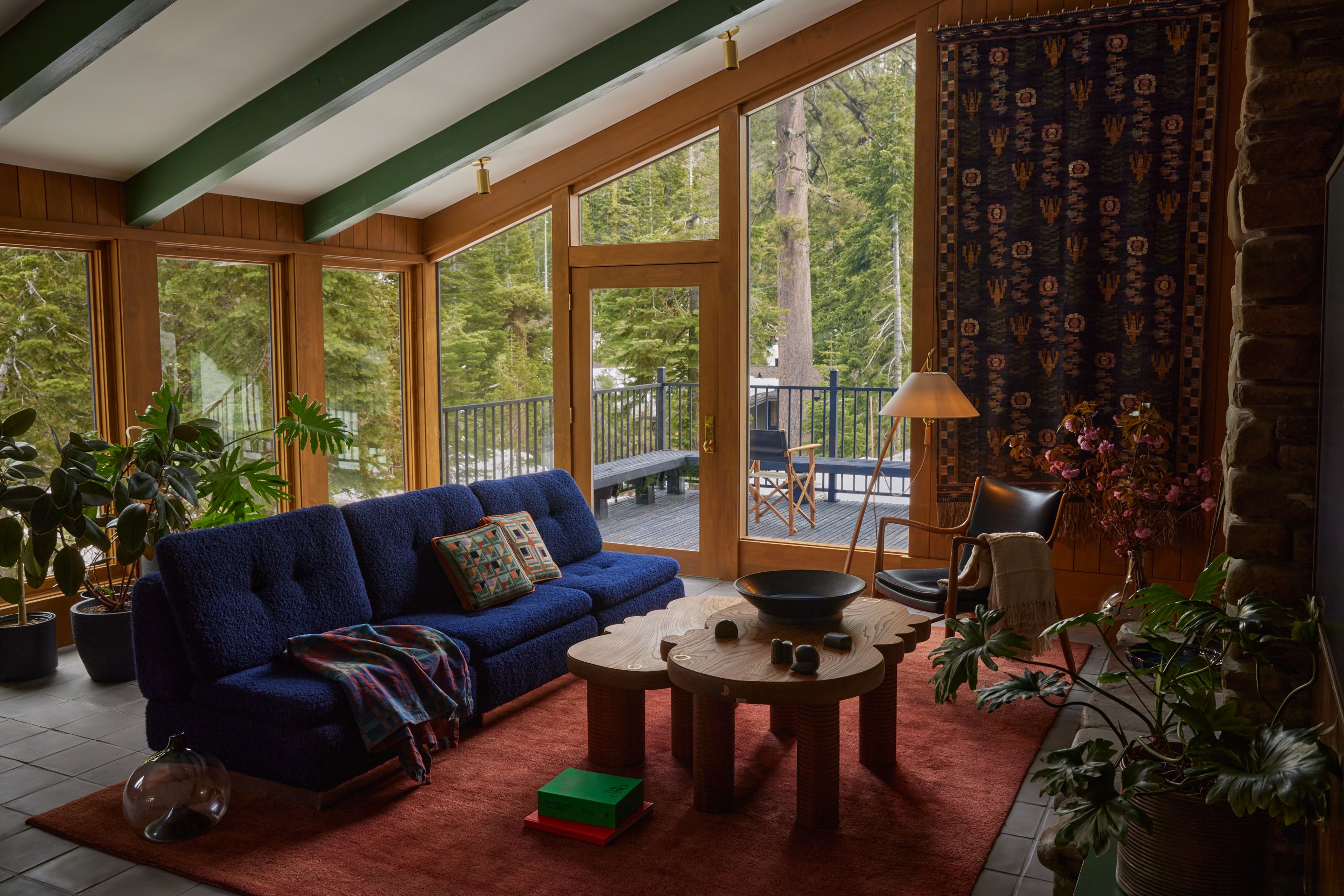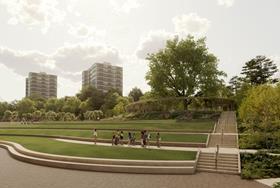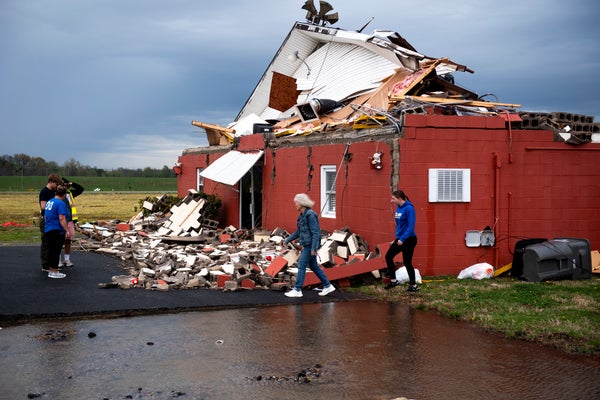
WWW.ELLEDECOR.COM
This Historic Midcentury Tahoe Home Brings the Outside In
Its April and its still snowing in Tahoe. In other parts of the country, early spring crocus has given way to daffodils, but in this part of California, with snow piling feet high, it is unequivocally winter. And thats actually the appeal. People come to Tahoe to enjoy the abundance of weather and the snow sports it makes possible. Tucked in the Palisades is one of the first homes ever built near the famous Alpine Meadows Ski Resort, in 1964. While many of the choices made by its original architects were curiosities to the Landed Interiors & Homes crew when their clients brought it to them, at least one made a lot of sense: The high, high windows. The house is on a steep incline, says Heather Menegat, studio director of Landeds Berkeley office, who oversaw the project with Tiffany Kim. And when they plow, all the snow just tumbles down and reaches close to the tops of the window. Its wild to see. But beyond the window placement, and the houses striking midcentury modern profile, the rest needed a hard reset to become the weather- and family-ready space it is now. Purchased early in the pandemic as a vacation home, the clients knew they wanted to spend a good chunk of the year in it, says Menegat, to take advantage of the seasons. They had a vision of signing up their two daughters for ski lessons, and regularly hosting friends and family at the house. The aesthetic they were drawn to was alpine aprs, and in Tahoe, this style can make sense, but were also not in Switzerland, says Menegat. The challenge was matching the exterior to the interior. Not every house has a strong presence, says Menegat, but this one did. We wanted to make the insides feel more like they were speaking to the outsides.Yoshihiro MakinoThe hall off the main bedroom became an office with a built-in desk. The wallpaper is by Casamance.In the last few years, Landed Interiors & Homes has been a rising star in the design world for its ability to do just that: Align the clients needs and desires for the structure theyre working with in a way that feels tonally coherent. Importantly, the crew has a knack for details that make a space feel elevated while also lived in. Take for example the room designed by founding principal designer Lynn Kloythanomsup at the Brooklyn Heights, New York showhouse in 2024, which featured plaster cast wildflowers and wheatgrass motifs along the walls. In the Tahoe house, the changes were also radical. The redesign was all about reimagining the flow of the existing space and redirecting the light, while adding ski chalet flavor and paying homage to the existing architecture. To manage what you saw when you first walked into the split-level housethe tops of the kitchen cabinetsLanded added slatted wood partitions decorated with a cutout star motif, similar to something you might see in Palm Beach, says Menegat; atomic, midcentury stars that were simplified and elongated to inflect the panels with that ski language of the chalet. In the living room, a huge fireplace inset in a stone wall remained intact. Were not going to touch that, says Menegat of their thinking. Its so hard to recreate stone in a way thats already pleasing. But new floors were added in the rest of the house. So was radiant heating, and new windows. On the walls went a tiered, Swiss-inspired molding.Yoshihiro MakinoSpace carved from the garage became a mudroom with long cabinetry for ski equipment and coats.The high, high windows in the primary bedroom were challenging. So was the laundry room, which, in the original floorplan, was how you accessed both the bedroom and a bathroom. Very vacation house feeling in that way, says Menegat. As a solution, they carved out a little space from the garage for a mudroom, where cabinets are now ski lockers for equipment, and reconfigured access to the laundry room. The bathroom became an ensuite. For wall and tile color in the bathrooms, they went raspberry in one, ginger in another, and teal-moss in the main. Deep blue grasscloth runs up against burnt orange Dahlia patterned wallpaper by Casamance in the hall office. We really strove to balance some of the less saturated, more muddy colors with colors that felt vibrant and fun, says Menegat. Another big shift was the kitchen, where full-length cabinetry was replaced by lower cabinetry, which really changed how that space is activated and makes the ceilings feel taller, says Menegat. In the center of the room is a free-standing butcher block parsons table by Union Studio for March SF in white oak that is narrow enough not to be imposing but ample enough to be usable for piling food. Throughout the house are pieces whose details are intended to highlight the hands behind the craftsmanship. For example, exposed dovetail joints on cabinets inspired by the kitchen of Ren Redzepi, the chef behind Noma, that actually work triple-time to imbue the space with an eclecticism beyond midcentury. We were thinking a lot about Japanese design and tried to bring some of that language in. Theres something about that detail, says Menegat, referring to the dovetail joints, that feels at once a little Scandinavian and a little Japanese and just works to shake things up a little bit. The art, by Bay Area artists such as Serena Mitnik Miller, Drew Bennett , and Lena Wolff helps shake things up, too. Central to Landeds work is making a redone space feel lived in. As a vacation home that isnt occupied year-round it could take a long time for appliances and furniture to settle and give off the warmth of a well-loved space. We wanted it to feel a little aged, says Menegat. We often like to make spaces feel like they werent all put into place at once, adds Kloythanomsup. Case in point: the brass hood over the stove, which is gently patinated. But the real triumph, according to Menegat, is the corner in the living room where new windows were added and brought down to meet the floor. It completely changed how the space is in the little corner, says Menegat. It was a game changer for us. Looking out from this side of the house, where the hill drops away beneath an elevated foundation and deck, it's as if the windows hover above the white snow below, comfortably lofted among the trunks of the pines.
0 Reacties
0 aandelen
57 Views












