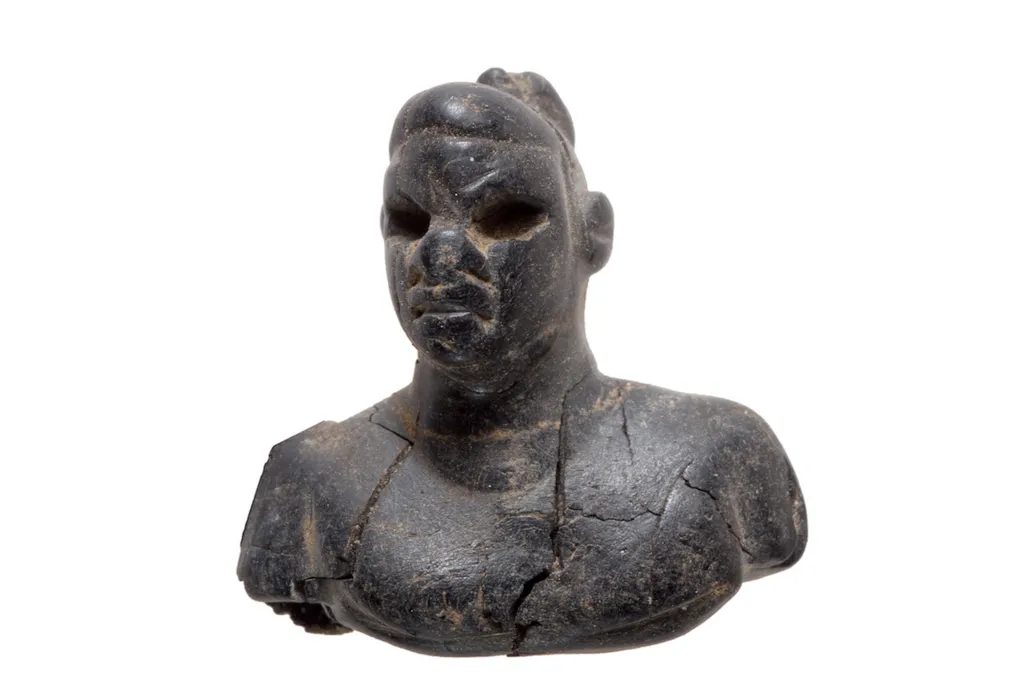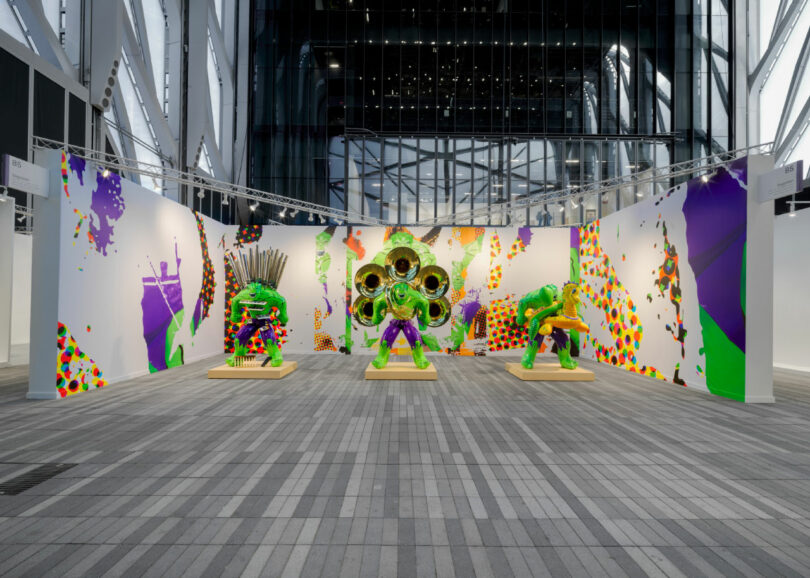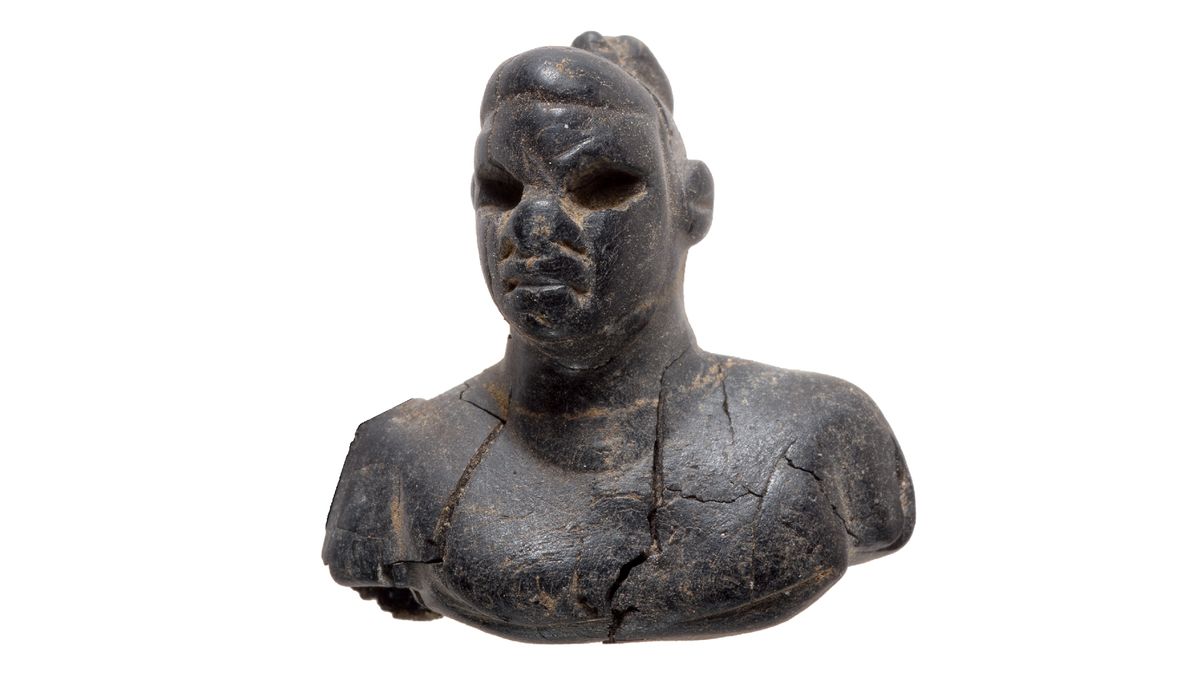ADUs Are the HOTTEST Real Estate Trend of 2025, Declare Experts
From garage apartments and carriage houses to backyard guest suites and stand-alone home offices, ADUs are one of the most ingenious ways to maximize your property's available space—and your home's property value. Also known as an accessory dwelling unit, these outbuildings aren't a new concept, but they are becoming more prevalent, thanks to an ultra-competitive housing market. As multigenerational living has become increasingly popular among Americans and home prices continue to rise, more homeowners are looking to expand their homes' footprint with additional living spaces, whether for personal or investment purposes. Accessory dwelling units are essentially your everyday tiny homes. However, unlike tiny home floor plans, ADUs can be attached to a single-family house, depending on the type.As ADUs have become more popular, it only makes sense that interior designers are taking on more projects involving the structures. Whether you're interested in putting in an ADU or want to renovate the current one you have, keep reading to hear from two experts on what's trending in interiors for these unique living units.Related StoriesWhat is an ADU?Joey Puterbaugh and Kristian Alveo for KebonyDesigner Kim Lewis looked to the outdoors when designing this ADU, where the living room opens up to a large patio. An accessory dwelling unit, or ADU, is an independent, secondary housing unit that resides on a single-family lot. This is not your backyard shed or detached garage—but it could be. There are a few types of ADUs, but they all mainly fall into these three categories: detached, internal, and attached, according to the American Planning Association. A backyard shed or detached garage that's been converted into an ADU falls into the detached category. However, a detached ADU can be a new construction, too. It just needs to be able to stand alone.An internal ADU is a converted portion of an existing home. Think of a basement apartment or a different floor of a home that's been converted into an additional independent living space.Additions to new or existing homes fall under the category of attached ADUs. These share at least one wall with the single-family home, and are also sometimes called "bump-out" ADUs. What Are ADUs Used For?When someone talks about an in-law suite or an attached Airbnb, they're likely talking about an ADU. “Home office and mother-in-law suites are still the main requests and purposes,” Kim Lewis of Kim Lewis Designs says. She's worked on a handful of ADU projects in the past, so the designer is familiar with these additions. A lot of times, homeowners who add on an ADU are doing so to expand their square footage, both for themselves or family members. Lewis explains that multigenerational living is on the rise in the United States, which is why ADUs are becoming more popular. Kori Sassower, principal agent at The Kori Sassower Team, agrees, adding, “Whether it is an aging parent or a 20-something-year-old child looking to save some money, the flexibility of an ADU has become paramount. We have a housing shortage, taxes are increasing, and ADUs are a very good, safe choice as a home improvement.”However, some homeowners are using ADUs as investment opportunities. “Depending on the area, some clients see this as an investment opportunity; utilizing the asset as a short-term rental where property restrictions allow for it,” Lewis explains. As the market for ADUs increases, Lewis predicts that there will be more legislation introduced that allows these home additions in certain jurisdictions. We have a housing shortage, taxes are increasing, ADUs are a very good, safe choice as a home improvement. ADU Trends Experts Are SeeingWhen it comes to the interiors of ADUs, they tend to follow the trends we're seeing in single-family homes. Joy-filled design, unique features, bold paint colors—they're not basic white boxes. Below, find the six biggest trends experts are seeing in ADUs. Architectural Leaps“ADUs are taking more interesting shapes in architecture,” Lewis says. As 3D printed homes become more popular, Lewis predicts that we'll see more curves in architecture with ADUs, like barrel roofs, radius rooflines, and rounded corners on decking. In a market heavily saturated with boxy, square, tiny homes, she's expecting more progressive architecture with the use of large glass walls to bring the outdoors in. Bold AppliancesChase Daniel"I love how we embraced a darker, moody palette, even though the rooms were small," Lewis says of this ADU.Colorful appliances are trending in every type of home right now, and they're not exclusive to large kitchens. Lewis says that small spaces can pack a big punch when it comes to color, and she's seeing more of that in the ADUsshe's designing. “I love a dark burgundy cabinet right now,” she adds.Vast Outdoor SpacesJoey Puterbaugh and Kristian Alveo for KebonyThe outdoor space in this ADU by Lewis would make anyone jealous. Large, open outdoor spaces are very common with ADUs, since the living quarters are smaller than those of an average single-family home. “Large decking can be used to create a more useful footprint around the perimeter of the ADU, tying the accessory space to the main home,” Lewis says. “A desire for nature, sustainable living, and more farming at home might point us to more gardening trends with ADUs.” Wellness RetreatsSassower is seeing more ADUs pop up with a focus on wellness rather than actual living. Personal spas, specifically, have been very popular as the weather gets warmer. Sports CenteredSimilar to basement or garage home gyms, ADUs can be used for more athletic purposes, too, says Sassower. She's seen everything from golf simulators and mini basketball courts to interiors that nod to a ski lodge.Personality-Based DesignThe living room of an ADU renovation that Lewis completed in Fredericksburg, TX, features a dark, moody palette. Deep olive green walls and a matching couch make the space feel sophisticated yet warm. Chase DanielThe powder room in the same Texas ADU by Lewis is a true jewel box space, with a standout fluted stone sink.Chase DanielLike regular interior trends, ADU trends have been leaning towards design with more character. “I'm looking forward to using more limewash and Venetian plasters, and I'm always here for a funky tile to add character,” Lewis says.Follow House Beautiful on Instagram and TikTok.
#adus #are #hottest #real #estate
ADUs Are the HOTTEST Real Estate Trend of 2025, Declare Experts
From garage apartments and carriage houses to backyard guest suites and stand-alone home offices, ADUs are one of the most ingenious ways to maximize your property's available space—and your home's property value. Also known as an accessory dwelling unit, these outbuildings aren't a new concept, but they are becoming more prevalent, thanks to an ultra-competitive housing market. As multigenerational living has become increasingly popular among Americans and home prices continue to rise, more homeowners are looking to expand their homes' footprint with additional living spaces, whether for personal or investment purposes. Accessory dwelling units are essentially your everyday tiny homes. However, unlike tiny home floor plans, ADUs can be attached to a single-family house, depending on the type.As ADUs have become more popular, it only makes sense that interior designers are taking on more projects involving the structures. Whether you're interested in putting in an ADU or want to renovate the current one you have, keep reading to hear from two experts on what's trending in interiors for these unique living units.Related StoriesWhat is an ADU?Joey Puterbaugh and Kristian Alveo for KebonyDesigner Kim Lewis looked to the outdoors when designing this ADU, where the living room opens up to a large patio. An accessory dwelling unit, or ADU, is an independent, secondary housing unit that resides on a single-family lot. This is not your backyard shed or detached garage—but it could be. There are a few types of ADUs, but they all mainly fall into these three categories: detached, internal, and attached, according to the American Planning Association. A backyard shed or detached garage that's been converted into an ADU falls into the detached category. However, a detached ADU can be a new construction, too. It just needs to be able to stand alone.An internal ADU is a converted portion of an existing home. Think of a basement apartment or a different floor of a home that's been converted into an additional independent living space.Additions to new or existing homes fall under the category of attached ADUs. These share at least one wall with the single-family home, and are also sometimes called "bump-out" ADUs. What Are ADUs Used For?When someone talks about an in-law suite or an attached Airbnb, they're likely talking about an ADU. “Home office and mother-in-law suites are still the main requests and purposes,” Kim Lewis of Kim Lewis Designs says. She's worked on a handful of ADU projects in the past, so the designer is familiar with these additions. A lot of times, homeowners who add on an ADU are doing so to expand their square footage, both for themselves or family members. Lewis explains that multigenerational living is on the rise in the United States, which is why ADUs are becoming more popular. Kori Sassower, principal agent at The Kori Sassower Team, agrees, adding, “Whether it is an aging parent or a 20-something-year-old child looking to save some money, the flexibility of an ADU has become paramount. We have a housing shortage, taxes are increasing, and ADUs are a very good, safe choice as a home improvement.”However, some homeowners are using ADUs as investment opportunities. “Depending on the area, some clients see this as an investment opportunity; utilizing the asset as a short-term rental where property restrictions allow for it,” Lewis explains. As the market for ADUs increases, Lewis predicts that there will be more legislation introduced that allows these home additions in certain jurisdictions. We have a housing shortage, taxes are increasing, ADUs are a very good, safe choice as a home improvement. ADU Trends Experts Are SeeingWhen it comes to the interiors of ADUs, they tend to follow the trends we're seeing in single-family homes. Joy-filled design, unique features, bold paint colors—they're not basic white boxes. Below, find the six biggest trends experts are seeing in ADUs. Architectural Leaps“ADUs are taking more interesting shapes in architecture,” Lewis says. As 3D printed homes become more popular, Lewis predicts that we'll see more curves in architecture with ADUs, like barrel roofs, radius rooflines, and rounded corners on decking. In a market heavily saturated with boxy, square, tiny homes, she's expecting more progressive architecture with the use of large glass walls to bring the outdoors in. Bold AppliancesChase Daniel"I love how we embraced a darker, moody palette, even though the rooms were small," Lewis says of this ADU.Colorful appliances are trending in every type of home right now, and they're not exclusive to large kitchens. Lewis says that small spaces can pack a big punch when it comes to color, and she's seeing more of that in the ADUsshe's designing. “I love a dark burgundy cabinet right now,” she adds.Vast Outdoor SpacesJoey Puterbaugh and Kristian Alveo for KebonyThe outdoor space in this ADU by Lewis would make anyone jealous. Large, open outdoor spaces are very common with ADUs, since the living quarters are smaller than those of an average single-family home. “Large decking can be used to create a more useful footprint around the perimeter of the ADU, tying the accessory space to the main home,” Lewis says. “A desire for nature, sustainable living, and more farming at home might point us to more gardening trends with ADUs.” Wellness RetreatsSassower is seeing more ADUs pop up with a focus on wellness rather than actual living. Personal spas, specifically, have been very popular as the weather gets warmer. Sports CenteredSimilar to basement or garage home gyms, ADUs can be used for more athletic purposes, too, says Sassower. She's seen everything from golf simulators and mini basketball courts to interiors that nod to a ski lodge.Personality-Based DesignThe living room of an ADU renovation that Lewis completed in Fredericksburg, TX, features a dark, moody palette. Deep olive green walls and a matching couch make the space feel sophisticated yet warm. Chase DanielThe powder room in the same Texas ADU by Lewis is a true jewel box space, with a standout fluted stone sink.Chase DanielLike regular interior trends, ADU trends have been leaning towards design with more character. “I'm looking forward to using more limewash and Venetian plasters, and I'm always here for a funky tile to add character,” Lewis says.Follow House Beautiful on Instagram and TikTok.
#adus #are #hottest #real #estate














