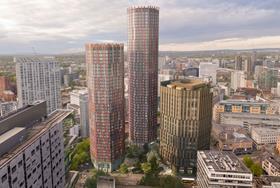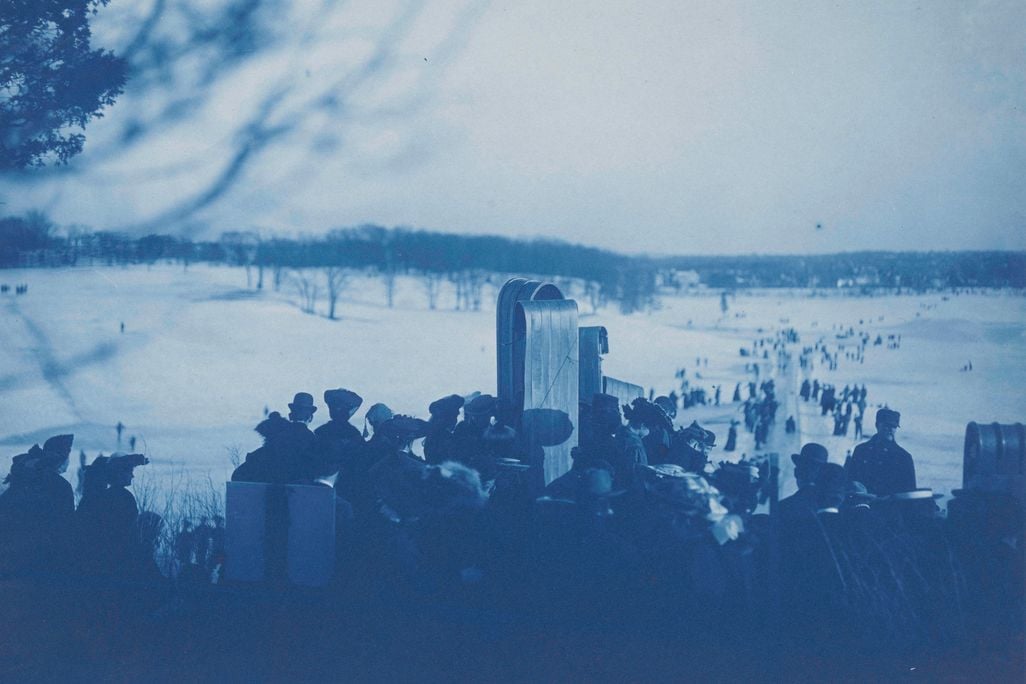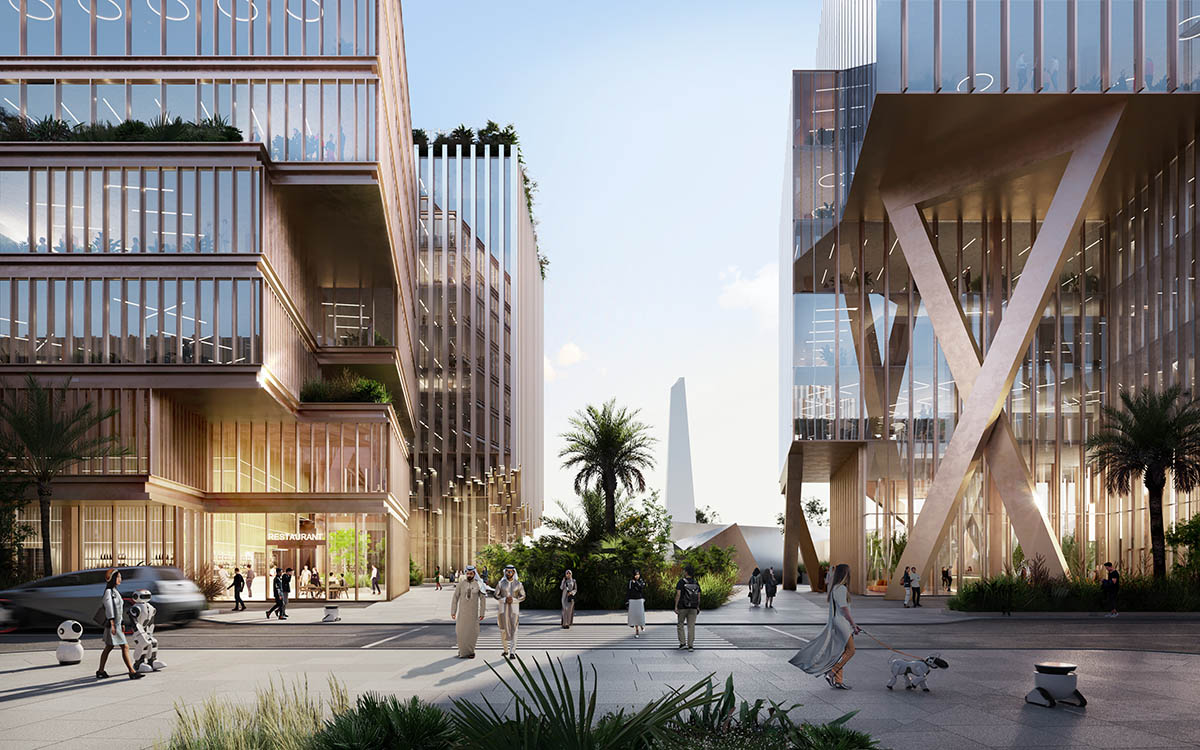Decades ago, concrete overtook steel as the predominant structural material for towers worldwide—the Skyscraper Museum’s new exhibition examines why and how
“Is that concrete all around, or is it in my head?” asked Ian Hunter in “All the Young Dudes,” the song David Bowie wrote for Mott the Hoople in 1972. Concrete is all around us, and we haven’t quite wrapped our heads around it. It’s one of the indispensable materials of modernity; as we try to decarbonize the built environment, it’s part of the problem, and innovations in its composition may become part of the solution. Understanding its history more clearly, the Skyscraper Museum’s new exhibition in Manhattan implies, just might help us employ it better.
Concrete is “the second most used substance in the world, after water,” the museum’s founder/director/curator Carol Willis told AN during a recent visit. For plasticity, versatility, and compressive strength, reinforced concrete is hard to beat, though its performance is more problematic when assessed by the metric of embodied and operational carbon, a consideration the exhibition acknowledges up front. In tall construction, concrete has become nearly hegemonic, yet its central role, contend Willis and co-curator Thomas Leslie, formerly of Foster + Partners and now a professor at the University of Illinois, Urbana-Champaign, is underrecognized by the public and by mainstream architectural history. The current exhibition aims to change that perception.
The Skyscraper Museum in Lower Manhattan features an exhibition, The Modern Concrete Skyscraper, which examines the history of material choices in building tall towers.The Modern Concrete Skyscraper examines the history of tall towers’ structural material choices, describing a transition from the early dominance of steel frames to the contemporary condition, in which most large buildings rely on concrete. This change did not happen instantly or for any single reason but through a combination of technical and economic factors, including innovations by various specialists, well-recognized and otherwise; the availability of high-quality limestone deposits near Chicago; and the differential development of materials industries in nations whose architecture grew prominent in recent decades. As supertalls reach ever higher—in the global race for official height rankings by the Council on Tall Buildings and Urban Habitatand national, corporate, or professional bragging rights—concrete’s dominance may not be permanent in that sector, given the challenge of pumping the material beyond a certain height.For the moment, however, concrete is ahead of its chief competitors, steel andtimber. Regardless of possible promotional inferences, Willis said, “we did not work with the industry in any way for this exhibition.”
“The invention of steel and the grid of steel and the skeleton frame is only the first chapter of the history of the skyscraper,” Willis explained. “The second chapter, and the one that we’re in now, is concrete. Surprisingly, no one had ever told that story of the skyscraper today with a continuous narrative.” The exhibition traces the use of concrete back to the ancient Roman combination of aggregate and pozzolana—the chemical formula for which was “largely lost with the fall of the Roman Empire,” though some Byzantine and medieval structures approximated it. From there, the show explores comparable materials’ revival in 18th-century England, the patenting of Portland cement by Leeds builder Joseph Aspdin in 1824, the proof-of-concept concrete house by François Coignet in 1856, and the pivotal development of rebar in the mid-19th century, with overdue attention to Ernest Ransome’s 1903 Ingalls Building in Cincinnati, then the world’s tallest concrete building at 15 stories and arguably the first concrete skyscraper.
The exhibition includes a timeline that depicts concrete’s origins in Rome to its contemporary use in skyscraper construction.Baker’s lectures, Willis reported, sometimes pose a deceptively simple question: “‘What is a skyscraper?’ In 1974, when the World Trade Center and Sears Tower are just finished, you would say it’s a very tall building that is built of steel, an office building in North America. But if you ask that same question today, the answer is: It’s a building that is mixed-use, constructed of concrete, andin Asia or the Middle East.” The exhibition organizes the history of concrete towers by eras of engineering innovation, devoting special attention to the 19th- and early-20th-century “patent era” of Claude Allen Porter Turnerand Henry Chandlee Turner, Ransome, and François Hennebique. In the postwar era, “concrete comes out onto the surfaceboth a structural material and aesthetic.” Brutalism, perhaps to some observers’ surprise, “does not figure very large in high-rise design,” Willis said, except for Paul Rudolph’s Tracey Towers in the Bronx. The exhibition, however, devotes considerable attention to the work of Pier Luigi Nervi, Bertrand Goldberg, and SOM’s Fazlur Khan, pioneer of the structural tube system in the 1960s and 1970s—followed by the postmodernist 1980s, when concrete could express either engineering values or ornamentation.
The exhibition highlights a number of concrete towers, including Paul Rudolph’s Tracey Towers in the Bronx.“In the ’90s, there were material advances in engineering analysis and computerization that helped to predict performance, and so buildings can get taller and taller,” Willis said. The current era, if one looks to CTBUH rankings, is dominated by the supertalls seen in Dubai, Shanghai, and Kuala Lumpur, after the Petronas Towers“took the title of world’s tallest building from North America for the first time and traumatized everybody about that.” The previous record holder, Chicago’s SearsTower, comprised steel structural tubes on concrete caissons; with Petronas, headquarters of Malaysia’s national petroleum company of that name, a strong concrete industry was represented but a strong national steel industry was lacking, and as Willis frequently says, form follows finances. In any event, by the ’90s concrete was already becoming the standard material for supertalls, particularly on soft-soiled sites like Shanghai, where its water resistance and compressive strength are well suited to foundation construction. Its plasticity is also well suited to complex forms like the triangular Burj, Kuala Lumpur’s Merdeka 118, andthe even taller Jeddah Tower, designed to “confuse the wind,” shed vortices, and manage wind forces. Posing the same question Louis Kahn asked about the intentions of a brick, Willis said, with concrete “the answer is: anything you want.”
The exhibition is front-loaded with scholarly material, presenting eight succinct yet informative wall texts on the timeline of concrete construction. The explanatory material is accompanied by ample photographs as well as structural models on loan from SOM, Pelli Clarke & Partners, and other firms. Some materials are repurposed from the museum’s previous shows, particularly Supertall!and Sky High and the Logic of Luxury. The models allow close examination of the Burj Khalifa, Petronas Towers, Jin Mao Tower, Merdeka 118, and others, including two unbuilt Chicago projects that would have exceeded 2,000 feet: the Miglin-Beitler Skyneedleand 7 South Dearborn. The Burj, Willis noted, was all structure and no facade for a time: When its curtain-wall manufacturer, Schmidlin, went bankrupt in 2006, it “ended up going to 100 stories without having a stitch of glass on it,” temporarily becoming a “1:1 scale model of the structural system up to 100 stories.” Its prominence justifies its appearance here in two models, including one from RWDI’s wind-tunnel studies.
Eero Saarinen’s only skyscraper, built for CBS in 1965 and also known as “Black Rock,” under construction in New York City.The exhibition opened in March, with plans to stay up at least through October, with accompanying lectures and panels to be announced on the museum’s website. Though the exhibition’s full textual and graphic content is available online, the physical models alone are worth a trip to the Battery Park City headquarters.
Intriguing questions arise from the exhibition without easy answers, setting the table for lively discussion and debate. One is whether the patenting of innovations like Ransome bar and the Système Hennebique incentivized technological progress or hindered useful technology transfer. Willis speculated, “Did the fact that there were inventions and patents mean that competition was discouraged, that the competition was only in the realm of business, rather than advancing the material?” A critical question is whether research into the chemistry of concrete, including MIT’s 2023 report on the self-healing properties of Roman pozzolana and proliferating claims about “green concrete” using alternatives to Portland cement, can lead to new types of the material with improved durability and lower emissions footprints. This exhibition provides a firm foundation in concrete’s fascinating history, opening space for informed speculation about its future.
Bill Millard is a regular contributor to AN.
#decades #ago #concrete #overtook #steelDecades ago, concrete overtook steel as the predominant structural material for towers worldwide—the Skyscraper Museum’s new exhibition examines why and how
“Is that concrete all around, or is it in my head?” asked Ian Hunter in “All the Young Dudes,” the song David Bowie wrote for Mott the Hoople in 1972. Concrete is all around us, and we haven’t quite wrapped our heads around it. It’s one of the indispensable materials of modernity; as we try to decarbonize the built environment, it’s part of the problem, and innovations in its composition may become part of the solution. Understanding its history more clearly, the Skyscraper Museum’s new exhibition in Manhattan implies, just might help us employ it better.
Concrete is “the second most used substance in the world, after water,” the museum’s founder/director/curator Carol Willis told AN during a recent visit. For plasticity, versatility, and compressive strength, reinforced concrete is hard to beat, though its performance is more problematic when assessed by the metric of embodied and operational carbon, a consideration the exhibition acknowledges up front. In tall construction, concrete has become nearly hegemonic, yet its central role, contend Willis and co-curator Thomas Leslie, formerly of Foster + Partners and now a professor at the University of Illinois, Urbana-Champaign, is underrecognized by the public and by mainstream architectural history. The current exhibition aims to change that perception.
The Skyscraper Museum in Lower Manhattan features an exhibition, The Modern Concrete Skyscraper, which examines the history of material choices in building tall towers.The Modern Concrete Skyscraper examines the history of tall towers’ structural material choices, describing a transition from the early dominance of steel frames to the contemporary condition, in which most large buildings rely on concrete. This change did not happen instantly or for any single reason but through a combination of technical and economic factors, including innovations by various specialists, well-recognized and otherwise; the availability of high-quality limestone deposits near Chicago; and the differential development of materials industries in nations whose architecture grew prominent in recent decades. As supertalls reach ever higher—in the global race for official height rankings by the Council on Tall Buildings and Urban Habitatand national, corporate, or professional bragging rights—concrete’s dominance may not be permanent in that sector, given the challenge of pumping the material beyond a certain height.For the moment, however, concrete is ahead of its chief competitors, steel andtimber. Regardless of possible promotional inferences, Willis said, “we did not work with the industry in any way for this exhibition.”
“The invention of steel and the grid of steel and the skeleton frame is only the first chapter of the history of the skyscraper,” Willis explained. “The second chapter, and the one that we’re in now, is concrete. Surprisingly, no one had ever told that story of the skyscraper today with a continuous narrative.” The exhibition traces the use of concrete back to the ancient Roman combination of aggregate and pozzolana—the chemical formula for which was “largely lost with the fall of the Roman Empire,” though some Byzantine and medieval structures approximated it. From there, the show explores comparable materials’ revival in 18th-century England, the patenting of Portland cement by Leeds builder Joseph Aspdin in 1824, the proof-of-concept concrete house by François Coignet in 1856, and the pivotal development of rebar in the mid-19th century, with overdue attention to Ernest Ransome’s 1903 Ingalls Building in Cincinnati, then the world’s tallest concrete building at 15 stories and arguably the first concrete skyscraper.
The exhibition includes a timeline that depicts concrete’s origins in Rome to its contemporary use in skyscraper construction.Baker’s lectures, Willis reported, sometimes pose a deceptively simple question: “‘What is a skyscraper?’ In 1974, when the World Trade Center and Sears Tower are just finished, you would say it’s a very tall building that is built of steel, an office building in North America. But if you ask that same question today, the answer is: It’s a building that is mixed-use, constructed of concrete, andin Asia or the Middle East.” The exhibition organizes the history of concrete towers by eras of engineering innovation, devoting special attention to the 19th- and early-20th-century “patent era” of Claude Allen Porter Turnerand Henry Chandlee Turner, Ransome, and François Hennebique. In the postwar era, “concrete comes out onto the surfaceboth a structural material and aesthetic.” Brutalism, perhaps to some observers’ surprise, “does not figure very large in high-rise design,” Willis said, except for Paul Rudolph’s Tracey Towers in the Bronx. The exhibition, however, devotes considerable attention to the work of Pier Luigi Nervi, Bertrand Goldberg, and SOM’s Fazlur Khan, pioneer of the structural tube system in the 1960s and 1970s—followed by the postmodernist 1980s, when concrete could express either engineering values or ornamentation.
The exhibition highlights a number of concrete towers, including Paul Rudolph’s Tracey Towers in the Bronx.“In the ’90s, there were material advances in engineering analysis and computerization that helped to predict performance, and so buildings can get taller and taller,” Willis said. The current era, if one looks to CTBUH rankings, is dominated by the supertalls seen in Dubai, Shanghai, and Kuala Lumpur, after the Petronas Towers“took the title of world’s tallest building from North America for the first time and traumatized everybody about that.” The previous record holder, Chicago’s SearsTower, comprised steel structural tubes on concrete caissons; with Petronas, headquarters of Malaysia’s national petroleum company of that name, a strong concrete industry was represented but a strong national steel industry was lacking, and as Willis frequently says, form follows finances. In any event, by the ’90s concrete was already becoming the standard material for supertalls, particularly on soft-soiled sites like Shanghai, where its water resistance and compressive strength are well suited to foundation construction. Its plasticity is also well suited to complex forms like the triangular Burj, Kuala Lumpur’s Merdeka 118, andthe even taller Jeddah Tower, designed to “confuse the wind,” shed vortices, and manage wind forces. Posing the same question Louis Kahn asked about the intentions of a brick, Willis said, with concrete “the answer is: anything you want.”
The exhibition is front-loaded with scholarly material, presenting eight succinct yet informative wall texts on the timeline of concrete construction. The explanatory material is accompanied by ample photographs as well as structural models on loan from SOM, Pelli Clarke & Partners, and other firms. Some materials are repurposed from the museum’s previous shows, particularly Supertall!and Sky High and the Logic of Luxury. The models allow close examination of the Burj Khalifa, Petronas Towers, Jin Mao Tower, Merdeka 118, and others, including two unbuilt Chicago projects that would have exceeded 2,000 feet: the Miglin-Beitler Skyneedleand 7 South Dearborn. The Burj, Willis noted, was all structure and no facade for a time: When its curtain-wall manufacturer, Schmidlin, went bankrupt in 2006, it “ended up going to 100 stories without having a stitch of glass on it,” temporarily becoming a “1:1 scale model of the structural system up to 100 stories.” Its prominence justifies its appearance here in two models, including one from RWDI’s wind-tunnel studies.
Eero Saarinen’s only skyscraper, built for CBS in 1965 and also known as “Black Rock,” under construction in New York City.The exhibition opened in March, with plans to stay up at least through October, with accompanying lectures and panels to be announced on the museum’s website. Though the exhibition’s full textual and graphic content is available online, the physical models alone are worth a trip to the Battery Park City headquarters.
Intriguing questions arise from the exhibition without easy answers, setting the table for lively discussion and debate. One is whether the patenting of innovations like Ransome bar and the Système Hennebique incentivized technological progress or hindered useful technology transfer. Willis speculated, “Did the fact that there were inventions and patents mean that competition was discouraged, that the competition was only in the realm of business, rather than advancing the material?” A critical question is whether research into the chemistry of concrete, including MIT’s 2023 report on the self-healing properties of Roman pozzolana and proliferating claims about “green concrete” using alternatives to Portland cement, can lead to new types of the material with improved durability and lower emissions footprints. This exhibition provides a firm foundation in concrete’s fascinating history, opening space for informed speculation about its future.
Bill Millard is a regular contributor to AN.
#decades #ago #concrete #overtook #steel

















